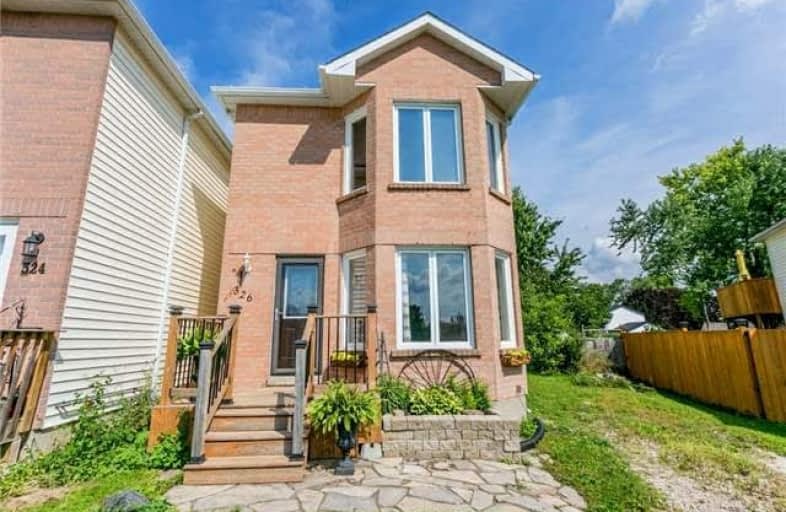Sold on Sep 14, 2018
Note: Property is not currently for sale or for rent.

-
Type: Link
-
Style: 2-Storey
-
Lot Size: 23.8 x 195.8 Feet
-
Age: No Data
-
Taxes: $2,961 per year
-
Days on Site: 8 Days
-
Added: Sep 07, 2019 (1 week on market)
-
Updated:
-
Last Checked: 2 months ago
-
MLS®#: X4239027
-
Listed By: Royal lepage rcr realty, brokerage
Move In Condition Home Located On A Quiet Cul-De-Sac On A Huge Premium 195 Ft Pie Shaped Lot. (One Of The Largest In Town!) This 3 Bedroom Family Home Features An Updated Kitchen With Breakfast Bar & Gorgeous Stone Backsplash. Bright Living Room & Separate Dining Room With Walkout To Deck, Hot Tub & Huge Fenced Yard. Finished Lower Level For Added Living Space.
Extras
Great Location Close To Schools, Shopping & Amenities. Updates Include: Kitchen With Stainless Steel Appliances, Premium Hand-Scraped Look Laminate, New Front Porch, New Rear Deck, Hot Tub, Roof (6Yrs)
Property Details
Facts for 326 Shelburne Place, Shelburne
Status
Days on Market: 8
Last Status: Sold
Sold Date: Sep 14, 2018
Closed Date: Oct 25, 2018
Expiry Date: Jan 31, 2019
Sold Price: $379,900
Unavailable Date: Sep 14, 2018
Input Date: Sep 06, 2018
Property
Status: Sale
Property Type: Link
Style: 2-Storey
Area: Shelburne
Community: Shelburne
Availability Date: Tba
Inside
Bedrooms: 3
Bathrooms: 2
Kitchens: 1
Rooms: 6
Den/Family Room: No
Air Conditioning: Central Air
Fireplace: No
Washrooms: 2
Utilities
Electricity: Yes
Gas: Yes
Cable: Yes
Telephone: Yes
Building
Basement: Finished
Heat Type: Forced Air
Heat Source: Gas
Exterior: Brick
Exterior: Vinyl Siding
UFFI: No
Water Supply: Municipal
Special Designation: Unknown
Other Structures: Garden Shed
Parking
Driveway: Private
Garage Type: None
Covered Parking Spaces: 3
Total Parking Spaces: 3
Fees
Tax Year: 2018
Tax Legal Description: P326 Pt L7 Shelburne
Taxes: $2,961
Highlights
Feature: Cul De Sac
Feature: Fenced Yard
Feature: Rec Centre
Feature: School
Land
Cross Street: Robert/Shelburne Pla
Municipality District: Shelburne
Fronting On: North
Parcel Number: 341350107
Pool: None
Sewer: Sewers
Lot Depth: 195.8 Feet
Lot Frontage: 23.8 Feet
Lot Irregularities: Irregular
Zoning: Residential
Additional Media
- Virtual Tour: http://wylieford.homelistingtours.com/listing2/326-shelburne-place
Rooms
Room details for 326 Shelburne Place, Shelburne
| Type | Dimensions | Description |
|---|---|---|
| Kitchen Main | - | Breakfast Bar, Backsplash |
| Dining Main | 4.01 x 4.29 | B/I Shelves, W/O To Deck |
| Family Main | 4.52 x 4.27 | Bow Window, Laminate |
| Master Upper | 3.35 x 4.45 | W/I Closet, Laminate |
| 2nd Br Upper | 4.09 x 3.84 | Bow Window, Double Closet, Laminate |
| 3rd Br Upper | 2.79 x 3.35 | Closet, Laminate |
| Rec Lower | 4.57 x 5.66 | Laminate |
| XXXXXXXX | XXX XX, XXXX |
XXXX XXX XXXX |
$XXX,XXX |
| XXX XX, XXXX |
XXXXXX XXX XXXX |
$XXX,XXX |
| XXXXXXXX XXXX | XXX XX, XXXX | $379,900 XXX XXXX |
| XXXXXXXX XXXXXX | XXX XX, XXXX | $379,900 XXX XXXX |

Laurelwoods Elementary School
Elementary: PublicPrimrose Elementary School
Elementary: PublicHyland Heights Elementary School
Elementary: PublicMono-Amaranth Public School
Elementary: PublicCentennial Hylands Elementary School
Elementary: PublicGlenbrook Elementary School
Elementary: PublicAlliston Campus
Secondary: PublicDufferin Centre for Continuing Education
Secondary: PublicErin District High School
Secondary: PublicCentre Dufferin District High School
Secondary: PublicWestside Secondary School
Secondary: PublicOrangeville District Secondary School
Secondary: Public

