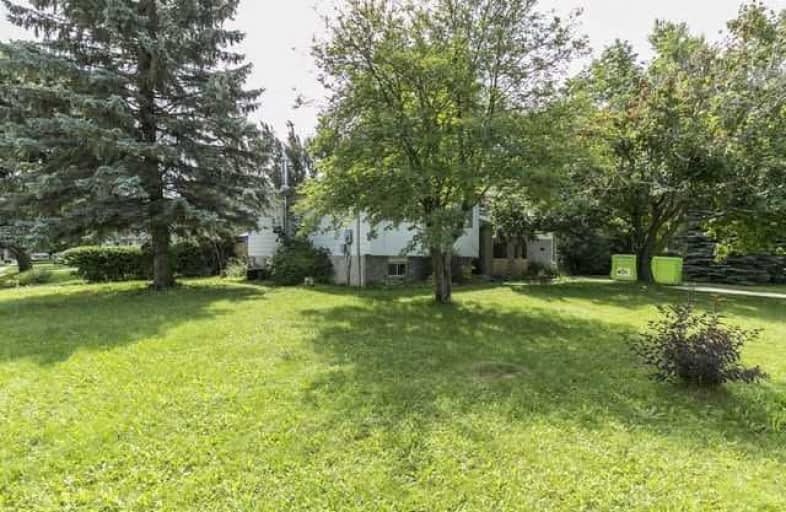Sold on Oct 26, 2018
Note: Property is not currently for sale or for rent.

-
Type: Detached
-
Style: Sidesplit 3
-
Size: 1100 sqft
-
Lot Size: 62 x 120 Feet
-
Age: 31-50 years
-
Taxes: $2,972 per year
-
Days on Site: 14 Days
-
Added: Sep 07, 2019 (2 weeks on market)
-
Updated:
-
Last Checked: 2 months ago
-
MLS®#: X4274958
-
Listed By: Ipro realty ltd., brokerage
3 Level Side Split On A Quiet St. Open Concept Living, Kitchen And Dining Rooms. French Doors To Backyard And Patio. Man Door To Good Sized Deck And Back (Side) Yard. Rec Room In Lower Level 10X18 Irregular. Extra Parking Available For Larger Vehicle. Hookups For Gas Stove And Bar-B-Que. This House Is Perfect For The First Time Buyer/Investor
Extras
This House Is Priced $100,000 Less Than Previous Sales Of Refurbished Homes In The Area. Take Advantage Of The Lower Price And Do Your Upgrades At Your Convenience (And Budget).
Property Details
Facts for 328 Pineview Gardens, Shelburne
Status
Days on Market: 14
Last Status: Sold
Sold Date: Oct 26, 2018
Closed Date: Dec 14, 2018
Expiry Date: Dec 31, 2018
Sold Price: $369,888
Unavailable Date: Oct 26, 2018
Input Date: Oct 12, 2018
Prior LSC: Sold
Property
Status: Sale
Property Type: Detached
Style: Sidesplit 3
Size (sq ft): 1100
Age: 31-50
Area: Shelburne
Community: Shelburne
Availability Date: Immed/Tba
Inside
Bedrooms: 3
Bathrooms: 1
Kitchens: 1
Rooms: 6
Den/Family Room: No
Air Conditioning: None
Fireplace: No
Washrooms: 1
Utilities
Electricity: Yes
Gas: Yes
Cable: Available
Telephone: Yes
Building
Basement: Crawl Space
Basement 2: Half
Heat Type: Forced Air
Heat Source: Gas
Exterior: Alum Siding
Exterior: Brick
UFFI: No
Water Supply: Municipal
Special Designation: Unknown
Other Structures: Garden Shed
Parking
Driveway: Private
Garage Spaces: 1
Garage Type: Attached
Covered Parking Spaces: 2
Total Parking Spaces: 4
Fees
Tax Year: 2018
Tax Legal Description: Lot 71, Plan 92
Taxes: $2,972
Highlights
Feature: Level
Feature: Wooded/Treed
Feature: Golf
Feature: Rec Centre
Land
Cross Street: Cnr Of Pineview/Moni
Municipality District: Shelburne
Fronting On: East
Pool: None
Sewer: Sewers
Lot Depth: 120 Feet
Lot Frontage: 62 Feet
Zoning: Residential
Rooms
Room details for 328 Pineview Gardens, Shelburne
| Type | Dimensions | Description |
|---|---|---|
| Kitchen Main | 2.86 x 3.62 | B/I Dishwasher |
| Dining Main | 2.86 x 3.70 | Combined W/Living, Laminate |
| Living Main | 3.73 x 4.63 | W/O To Yard, Laminate |
| Master 2nd | 3.40 x 4.48 | Broadloom, B/I Closet |
| 2nd Br 2nd | 2.73 x 3.40 | Broadloom, B/I Closet |
| 3rd Br 2nd | 2.64 x 4.43 | Laminate |
| Rec Lower | 5.20 x 3.00 |
| XXXXXXXX | XXX XX, XXXX |
XXXX XXX XXXX |
$XXX,XXX |
| XXX XX, XXXX |
XXXXXX XXX XXXX |
$XXX,XXX | |
| XXXXXXXX | XXX XX, XXXX |
XXXXXXX XXX XXXX |
|
| XXX XX, XXXX |
XXXXXX XXX XXXX |
$XXX,XXX |
| XXXXXXXX XXXX | XXX XX, XXXX | $369,888 XXX XXXX |
| XXXXXXXX XXXXXX | XXX XX, XXXX | $374,888 XXX XXXX |
| XXXXXXXX XXXXXXX | XXX XX, XXXX | XXX XXXX |
| XXXXXXXX XXXXXX | XXX XX, XXXX | $374,888 XXX XXXX |

Laurelwoods Elementary School
Elementary: PublicPrimrose Elementary School
Elementary: PublicHyland Heights Elementary School
Elementary: PublicMono-Amaranth Public School
Elementary: PublicCentennial Hylands Elementary School
Elementary: PublicGlenbrook Elementary School
Elementary: PublicAlliston Campus
Secondary: PublicDufferin Centre for Continuing Education
Secondary: PublicErin District High School
Secondary: PublicCentre Dufferin District High School
Secondary: PublicWestside Secondary School
Secondary: PublicOrangeville District Secondary School
Secondary: Public

