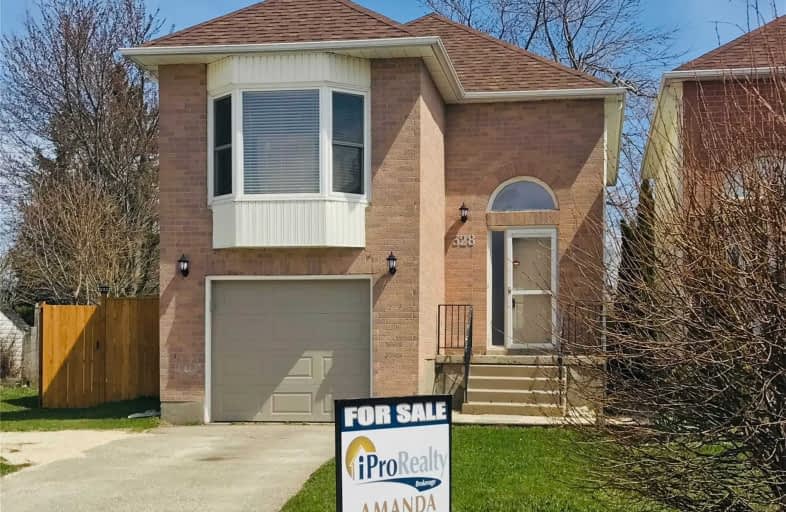Sold on May 15, 2020
Note: Property is not currently for sale or for rent.

-
Type: Link
-
Style: Bungalow-Raised
-
Lot Size: 24.61 x 191.66 Feet
-
Age: No Data
-
Taxes: $2,698 per year
-
Days on Site: 9 Days
-
Added: May 06, 2020 (1 week on market)
-
Updated:
-
Last Checked: 2 months ago
-
MLS®#: X4755948
-
Listed By: Ipro realty ltd., brokerage
Here It Is! Move-In Ready 3 Bedroom Raised Bungalow, 2 4Pc Bathrooms, Located On Premium Park Sized Fenced Lot On A Family-Friendly Court. Open Concept Main Level Kitchen/Livingroom With Gas Fireplace, Patio Doors To Deck, Master Br With Large Closet. Lower Level Offers 2 Bedroom's, Laundry Area, Walk-Out To Single Car Garage. Located Close To Schools, Park, Rec-Center, Shopping, And Downtown. New Shingles 2015, Windows, Shed, Fire Pit, Deck 2018
Extras
Include Newer Fridge, Stove, Washer, Dryer, All Electric Fixtures, Window Coverings, Garage Door Opener, Portable A/C Unit. Gas Fireplace Heats All Of The Main Level, Electric Used To Heat Lower Level. Please Provide Notice For All Showings
Property Details
Facts for 328 Shelburne Place, Shelburne
Status
Days on Market: 9
Last Status: Sold
Sold Date: May 15, 2020
Closed Date: Jul 17, 2020
Expiry Date: Oct 06, 2020
Sold Price: $395,000
Unavailable Date: May 15, 2020
Input Date: May 07, 2020
Property
Status: Sale
Property Type: Link
Style: Bungalow-Raised
Area: Shelburne
Community: Shelburne
Availability Date: 30/60 Days Tba
Inside
Bedrooms: 3
Bathrooms: 2
Kitchens: 1
Rooms: 5
Den/Family Room: No
Air Conditioning: Window Unit
Fireplace: Yes
Washrooms: 2
Building
Basement: Finished
Heat Type: Other
Heat Source: Gas
Exterior: Brick
Exterior: Vinyl Siding
Water Supply: Municipal
Special Designation: Unknown
Other Structures: Garden Shed
Parking
Driveway: Private
Garage Spaces: 1
Garage Type: Attached
Covered Parking Spaces: 4
Total Parking Spaces: 5
Fees
Tax Year: 2019
Tax Legal Description: Pt Lt8 Pl326 Pt15 Rp 7R3691
Taxes: $2,698
Highlights
Feature: Cul De Sac
Feature: Fenced Yard
Land
Cross Street: Robert/Shelburne Pla
Municipality District: Shelburne
Fronting On: East
Pool: None
Sewer: Sewers
Lot Depth: 191.66 Feet
Lot Frontage: 24.61 Feet
Lot Irregularities: 191.66' Longetst Dept
Rooms
Room details for 328 Shelburne Place, Shelburne
| Type | Dimensions | Description |
|---|---|---|
| Living Upper | 3.30 x 6.40 | Gas Fireplace, Picture Window, Laminate |
| Kitchen Upper | 3.13 x 4.39 | Eat-In Kitchen, W/O To Sundeck |
| Master Upper | 3.34 x 3.59 | Closet, Picture Window, Laminate |
| 2nd Br Lower | 2.82 x 3.93 | Closet, Picture Window |
| 3rd Br Lower | 2.50 x 3.31 | Closet, Picture Window |
| XXXXXXXX | XXX XX, XXXX |
XXXX XXX XXXX |
$XXX,XXX |
| XXX XX, XXXX |
XXXXXX XXX XXXX |
$XXX,XXX |
| XXXXXXXX XXXX | XXX XX, XXXX | $395,000 XXX XXXX |
| XXXXXXXX XXXXXX | XXX XX, XXXX | $399,900 XXX XXXX |

Laurelwoods Elementary School
Elementary: PublicPrimrose Elementary School
Elementary: PublicHyland Heights Elementary School
Elementary: PublicMono-Amaranth Public School
Elementary: PublicCentennial Hylands Elementary School
Elementary: PublicGlenbrook Elementary School
Elementary: PublicAlliston Campus
Secondary: PublicDufferin Centre for Continuing Education
Secondary: PublicErin District High School
Secondary: PublicCentre Dufferin District High School
Secondary: PublicWestside Secondary School
Secondary: PublicOrangeville District Secondary School
Secondary: Public

