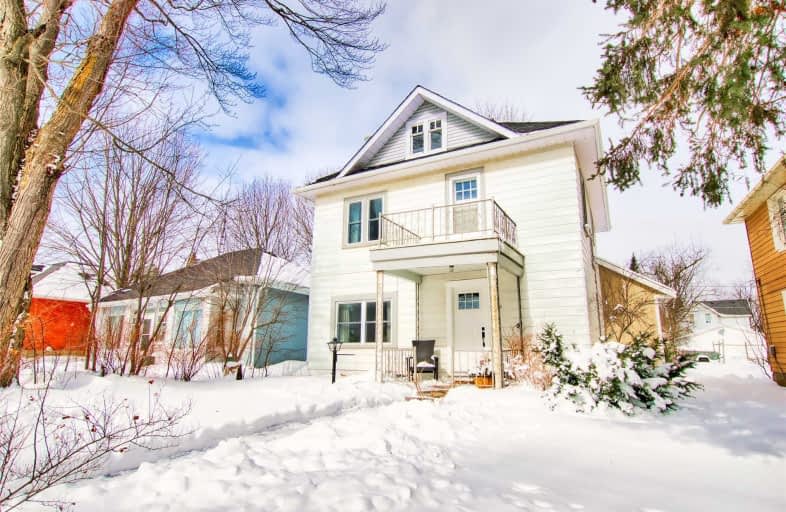Sold on Apr 15, 2019
Note: Property is not currently for sale or for rent.

-
Type: Detached
-
Style: 2-Storey
-
Lot Size: 41 x 148.5 Feet
-
Age: No Data
-
Taxes: $3,158 per year
-
Days on Site: 45 Days
-
Added: Sep 07, 2019 (1 month on market)
-
Updated:
-
Last Checked: 2 months ago
-
MLS®#: X4369769
-
Listed By: Royal lepage rcr realty, brokerage
Multimedia For Videotour!Amazing Value In Shelburne! Detached Home On A Lg Lot & It Doesn't End There! You're Welcomed Into The Spacious Foyer Before Opening To Bright Combination Dining/Living Rm W/ Hardwood Floors, Pot Lights & Gas Fireplace. The Functional Kit Has A Brand-New Dishwasher, Lots Of Counter Space & Access To Both The Unfinished Basement & The Rear Entrance/Deck. Upper Lvl Has 3 Good Sized Beds W/ Closets & 1 W/ Access To Balcony
Extras
4th Bed/Office On Upper Lvl Also. As An Added Bonus There's A Playhouse For The Kids & The Detached Garage Also Has A Loft & Living Space! Electric Hwt Owned, Water Treatment System Rented, Water Softener As Is. Potential To Finish Attic!
Property Details
Facts for 330 Andrew Street, Shelburne
Status
Days on Market: 45
Last Status: Sold
Sold Date: Apr 15, 2019
Closed Date: May 13, 2019
Expiry Date: Aug 28, 2019
Sold Price: $420,000
Unavailable Date: Apr 15, 2019
Input Date: Feb 28, 2019
Property
Status: Sale
Property Type: Detached
Style: 2-Storey
Area: Shelburne
Community: Shelburne
Availability Date: Tbd
Inside
Bedrooms: 4
Bathrooms: 2
Kitchens: 1
Rooms: 8
Den/Family Room: No
Air Conditioning: Central Air
Fireplace: Yes
Washrooms: 2
Building
Basement: Unfinished
Heat Type: Forced Air
Heat Source: Gas
Exterior: Alum Siding
Water Supply: Municipal
Special Designation: Unknown
Parking
Driveway: Lane
Garage Spaces: 2
Garage Type: Detached
Covered Parking Spaces: 2
Total Parking Spaces: 3
Fees
Tax Year: 2018
Tax Legal Description: Plan 13A Blk 13 Pt Lot 19
Taxes: $3,158
Land
Cross Street: Main/Jelly/Andrew
Municipality District: Shelburne
Fronting On: North
Parcel Number: 341310062
Pool: None
Sewer: Sewers
Lot Depth: 148.5 Feet
Lot Frontage: 41 Feet
Additional Media
- Virtual Tour: http://www.rosshughes.ca/mls/?id=12086
Rooms
Room details for 330 Andrew Street, Shelburne
| Type | Dimensions | Description |
|---|---|---|
| Dining Main | 7.72 x 3.48 | Hardwood Floor, Combined W/Living |
| Living Main | 7.72 x 3.48 | Hardwood Floor, Combined W/Dining |
| Kitchen Main | 3.45 x 3.97 | Hardwood Floor |
| Bathroom Main | 1.68 x 1.21 | 2 Pc Bath, Tile Floor |
| Master Upper | 3.51 x 3.65 | Hardwood Floor |
| 2nd Br Upper | 3.10 x 3.47 | Hardwood Floor |
| 3rd Br Upper | 3.51 x 2.81 | Hardwood Floor |
| 4th Br Upper | 3.50 x 2.29 | Hardwood Floor |
| Bathroom Upper | 2.54 x 1.55 | 4 Pc Bath, Tile Floor |
| XXXXXXXX | XXX XX, XXXX |
XXXX XXX XXXX |
$XXX,XXX |
| XXX XX, XXXX |
XXXXXX XXX XXXX |
$XXX,XXX | |
| XXXXXXXX | XXX XX, XXXX |
XXXX XXX XXXX |
$XXX,XXX |
| XXX XX, XXXX |
XXXXXX XXX XXXX |
$XXX,XXX |
| XXXXXXXX XXXX | XXX XX, XXXX | $420,000 XXX XXXX |
| XXXXXXXX XXXXXX | XXX XX, XXXX | $429,900 XXX XXXX |
| XXXXXXXX XXXX | XXX XX, XXXX | $289,900 XXX XXXX |
| XXXXXXXX XXXXXX | XXX XX, XXXX | $299,800 XXX XXXX |

Laurelwoods Elementary School
Elementary: PublicPrimrose Elementary School
Elementary: PublicHyland Heights Elementary School
Elementary: PublicMono-Amaranth Public School
Elementary: PublicCentennial Hylands Elementary School
Elementary: PublicGlenbrook Elementary School
Elementary: PublicAlliston Campus
Secondary: PublicDufferin Centre for Continuing Education
Secondary: PublicErin District High School
Secondary: PublicCentre Dufferin District High School
Secondary: PublicWestside Secondary School
Secondary: PublicOrangeville District Secondary School
Secondary: Public

