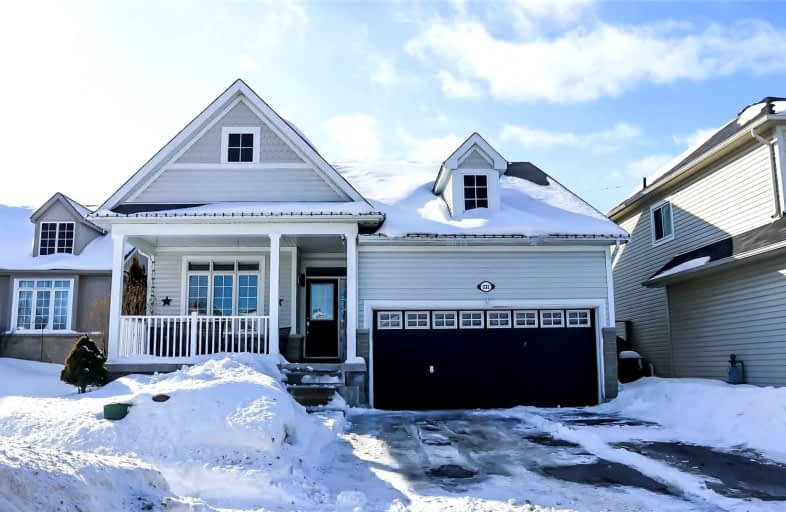

Laurelwoods Elementary School
Elementary: PublicPrimrose Elementary School
Elementary: PublicHyland Heights Elementary School
Elementary: PublicMono-Amaranth Public School
Elementary: PublicCentennial Hylands Elementary School
Elementary: PublicGlenbrook Elementary School
Elementary: PublicAlliston Campus
Secondary: PublicDufferin Centre for Continuing Education
Secondary: PublicErin District High School
Secondary: PublicCentre Dufferin District High School
Secondary: PublicWestside Secondary School
Secondary: PublicOrangeville District Secondary School
Secondary: Public-
Fig Grocers
163 First Street, Orangeville 19.22km -
Metro
150 First Street, Orangeville 19.22km -
M&M Food Market
47 Broadway, Orangeville 20.61km
-
LCBO
702 Main Street East, Shelburne 1.39km -
Beer Store 4110
802 Main Street East, Shelburne 1.61km -
LCBO
937002 Airport Road, Mansfield 16.24km
-
School Days Cafe
420 Owen Sound Street, Shelburne 0.49km -
Tim Hortons
301 Col Phillips Drive, Shelburne 0.5km -
Happy Dragon Express
226 First Avenue East, Shelburne 0.78km
-
School Days Cafe
420 Owen Sound Street, Shelburne 0.49km -
Tim Hortons
301 Col Phillips Drive, Shelburne 0.5km -
De Marco's Caffe Inc
115 Owen Sound Street, Shelburne 0.92km
-
RBC Royal Bank
123 Owen Sound Street, Shelburne 0.89km -
TD Canada Trust Branch and ATM
100 Main Street West, Shelburne 0.94km -
CIBC Branch with ATM
31 Proton Street North, Dundalk 17.47km
-
Wayne Bird fuels
5 John Street, Shelburne 1km -
Petro-Canada
508 Main Street East, Shelburne 1.09km -
Shelburne Ultramar Gas Station
517A Main Street East, Shelburne 1.15km
-
Headwaters Holistic Family Care
215 First Avenue East, Shelburne 0.86km -
Towne Fitness Inc.
219 First Avenue East #3, Shelburne 0.88km -
Shelburne Family Fitness
134 Main Street West, Shelburne 0.95km
-
Natasha Paterson Pavilion.
Gordon Street, Shelburne 0.63km -
Natasha Paterson Memorial Park
Gordon Street, Shelburne 0.65km -
Greenwood Park
Shelburne 0.8km
-
Shelburne Public Library
201 Owen Sound Street, Shelburne 0.82km -
Little free library
411 Ontario 89, Shelburne 1.05km -
Southgate Ruth Hargrave Memorial Library - Dundalk
80 Proton Street North, Dundalk 17.58km
-
Good Doctors Shelburne
128 Main Street East, Shelburne 0.92km -
Hannah Lemke, ND
712 Main Street East, Shelburne 1.41km -
Dufferin Large Animal Vet
Dufferin 12, Amaranth 9.01km
-
Headwaters Holistic Family Care
215 First Avenue East, Shelburne 0.86km -
Caravaggio I.D.A. Pharmacy & Compounding Center
128 Main Street East, Shelburne 0.94km -
Shelburne Town Pharmacy
712 Main Street East, Shelburne 1.41km
-
RV Parts To Go
635605 Ontario 10, Mono 5.65km -
Mono Plaza
633419 Ontario 10, Mono 16.58km -
Orangeville Shopping Centre
150 First Street, Orangeville 19.12km
-
Galaxy Cinemas Orangeville
85 5th Avenue, Orangeville 19.74km -
Imagine Cinemas Alliston
130, 101A Young Street W Unit, Alliston 26.48km -
Terra Theatre-Cinema
14 Tobruk Road, Borden 33.26km
-
The Duffy
214 Main Street East, Shelburne 0.92km -
Mono Cliffs Inn
367006 Mono Centre Road, Mono 12.63km -
The Hatter
101 First Street, Orangeville 19.43km













