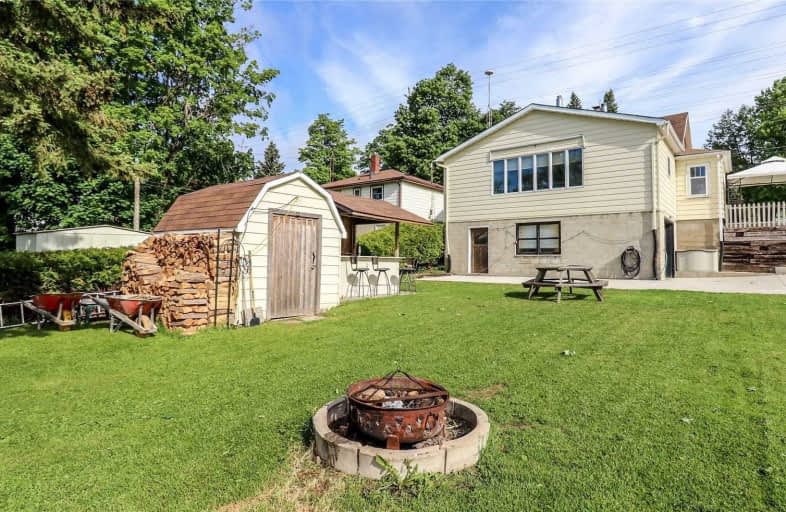Sold on Jul 07, 2020
Note: Property is not currently for sale or for rent.

-
Type: Detached
-
Style: Other
-
Lot Size: 49.5 x 148.5 Feet
-
Age: No Data
-
Taxes: $3,000 per year
-
Days on Site: 67 Days
-
Added: May 01, 2020 (2 months on market)
-
Updated:
-
Last Checked: 2 months ago
-
MLS®#: X4752839
-
Listed By: Ipro realty ltd., brokerage
Large Corner Lot With Severance Possibilities. Bungalow With Large Addition On The Back Features Main Floor Laundry With A Walk In Shower. Spacious Open Concept Kitchen, Living And Dining Rooms. Main Floor Has Access To The Attic And 2 Bedrooms. Main Floor Den Or Office (Currently Used As A Bedroom). 4Pc Bath With Jet Tub. Large Pantry Just Off The Kitchen. Finished Rec Room With Walk Out To Oversized Single Attached Garage.
Extras
Include All Elf's And Appliances Great Lot For Entertaining With Lot's Of Extra Parking. Gas Furnace And Central Air (Both New 2013). Water Softener And Freezer Included.
Property Details
Facts for 333 Andrew Street, Shelburne
Status
Days on Market: 67
Last Status: Sold
Sold Date: Jul 07, 2020
Closed Date: Aug 28, 2020
Expiry Date: Jul 31, 2020
Sold Price: $460,000
Unavailable Date: Jul 07, 2020
Input Date: May 02, 2020
Property
Status: Sale
Property Type: Detached
Style: Other
Area: Shelburne
Community: Shelburne
Availability Date: Flexible
Inside
Bedrooms: 3
Bathrooms: 3
Kitchens: 1
Rooms: 6
Den/Family Room: Yes
Air Conditioning: Central Air
Fireplace: Yes
Laundry Level: Main
Central Vacuum: N
Washrooms: 3
Utilities
Electricity: Yes
Gas: Yes
Cable: Available
Telephone: Yes
Building
Basement: Sep Entrance
Heat Type: Forced Air
Heat Source: Gas
Exterior: Alum Siding
Water Supply: Municipal
Special Designation: Unknown
Parking
Driveway: Private
Garage Spaces: 1
Garage Type: Attached
Covered Parking Spaces: 6
Total Parking Spaces: 6
Fees
Tax Year: 2020
Tax Legal Description: L10 Blk 16 Pl 13A St Execution91-0378 If Enforcble
Taxes: $3,000
Land
Cross Street: Sw Corner Andrew & J
Municipality District: Shelburne
Fronting On: South
Pool: None
Sewer: Sewers
Lot Depth: 148.5 Feet
Lot Frontage: 49.5 Feet
Lot Irregularities: Corner Lot Severance
Acres: < .50
Additional Media
- Virtual Tour: http://barrierealestatevideoproductions.ca/?v=dhDrXdM2cPo&i=2020
Rooms
Room details for 333 Andrew Street, Shelburne
| Type | Dimensions | Description |
|---|---|---|
| Kitchen Ground | 2.94 x 4.43 | Open Concept, B/I Dishwasher |
| Living Ground | 4.83 x 4.43 | Open Concept, Gas Fireplace |
| Family Ground | 3.38 x 3.41 | French Doors |
| Master Ground | 3.86 x 3.85 | B/I Vanity |
| Laundry Ground | 2.93 x 2.28 | |
| Foyer Ground | 3.27 x 3.85 | Hardwood Floor, Pantry |
| 2nd Br 2nd | 3.93 x 2.92 | |
| 3rd Br 2nd | 3.97 x 2.90 | B/I Shelves |
| XXXXXXXX | XXX XX, XXXX |
XXXX XXX XXXX |
$XXX,XXX |
| XXX XX, XXXX |
XXXXXX XXX XXXX |
$XXX,XXX | |
| XXXXXXXX | XXX XX, XXXX |
XXXXXXXX XXX XXXX |
|
| XXX XX, XXXX |
XXXXXX XXX XXXX |
$XXX,XXX | |
| XXXXXXXX | XXX XX, XXXX |
XXXXXXXX XXX XXXX |
|
| XXX XX, XXXX |
XXXXXX XXX XXXX |
$XXX,XXX |
| XXXXXXXX XXXX | XXX XX, XXXX | $460,000 XXX XXXX |
| XXXXXXXX XXXXXX | XXX XX, XXXX | $464,888 XXX XXXX |
| XXXXXXXX XXXXXXXX | XXX XX, XXXX | XXX XXXX |
| XXXXXXXX XXXXXX | XXX XX, XXXX | $479,900 XXX XXXX |
| XXXXXXXX XXXXXXXX | XXX XX, XXXX | XXX XXXX |
| XXXXXXXX XXXXXX | XXX XX, XXXX | $499,888 XXX XXXX |

Laurelwoods Elementary School
Elementary: PublicPrimrose Elementary School
Elementary: PublicHyland Heights Elementary School
Elementary: PublicMono-Amaranth Public School
Elementary: PublicCentennial Hylands Elementary School
Elementary: PublicGlenbrook Elementary School
Elementary: PublicAlliston Campus
Secondary: PublicDufferin Centre for Continuing Education
Secondary: PublicErin District High School
Secondary: PublicCentre Dufferin District High School
Secondary: PublicWestside Secondary School
Secondary: PublicOrangeville District Secondary School
Secondary: Public- 1 bath
- 3 bed
- 1500 sqft
326 Andrew Street, Shelburne, Ontario • L9V 2Y8 • Shelburne



