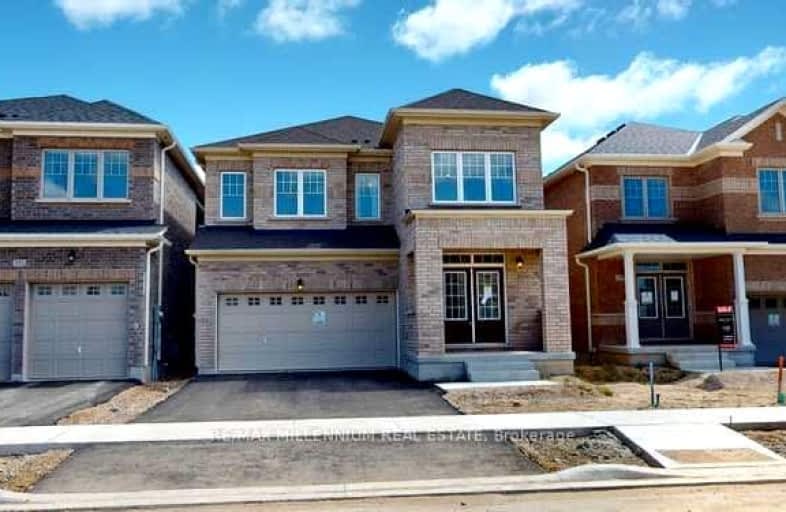Car-Dependent
- Almost all errands require a car.
16
/100
Somewhat Bikeable
- Most errands require a car.
32
/100

Laurelwoods Elementary School
Elementary: Public
15.49 km
Primrose Elementary School
Elementary: Public
3.54 km
Hyland Heights Elementary School
Elementary: Public
2.21 km
Mono-Amaranth Public School
Elementary: Public
16.83 km
Centennial Hylands Elementary School
Elementary: Public
1.59 km
Glenbrook Elementary School
Elementary: Public
1.55 km
Alliston Campus
Secondary: Public
25.92 km
Dufferin Centre for Continuing Education
Secondary: Public
19.24 km
Erin District High School
Secondary: Public
35.46 km
Centre Dufferin District High School
Secondary: Public
2.08 km
Westside Secondary School
Secondary: Public
20.62 km
Orangeville District Secondary School
Secondary: Public
19.26 km
-
Greenwood Park
Shelburne ON 1.23km -
Walter's Creek Park
Cedar Street and Susan Street, Shelburne ON 2.2km -
Community Park - Horning's Mills
Horning's Mills ON 8.67km
-
TD Bank Financial Group
800 Main St E, Shelburne ON L9V 2Z5 0.64km -
President's Choice Financial ATM
101 2nd Line, Shelburne ON L9V 3J4 0.74km -
RBC Royal Bank
516 Main St E, Shelburne ON L9V 2Z2 1.24km




