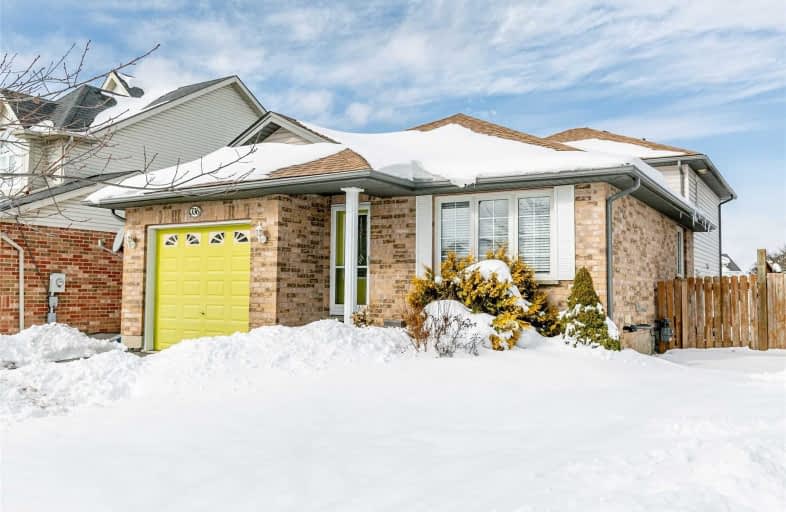Sold on Mar 03, 2020
Note: Property is not currently for sale or for rent.

-
Type: Detached
-
Style: Backsplit 4
-
Size: 2000 sqft
-
Lot Size: 39.53 x 108.78 Feet
-
Age: 16-30 years
-
Taxes: $3,700 per year
-
Days on Site: 22 Days
-
Added: Feb 10, 2020 (3 weeks on market)
-
Updated:
-
Last Checked: 2 months ago
-
MLS®#: X4691064
-
Listed By: Coldwell banker ronan realty, brokerage
Quality Metz Built Spacious 4 Bed Backsplit Exudes Superior Workmanship W/An Abundance Of Space For A Growing Family. Separate In-Law Or Guest Suite. Wonderfully Situated East Facing. Lovingly Maintained W/Perennial Garden, 3 Bathrooms, Huge Family Room W/Beautiful Floor To Ceiling Stone Faced Fp, Large Eat In Kitchen W/Solid Wood Cabinetry & Limestone Tiles,Gorgeous Premium White Wide Slat Window Blinds & 6 Appliances! Why Wait Till Spring View It Now!
Extras
Existing Appliances;Fridge, Stove, Dishwasher,Upright Freezer,Washer,Dryer,A/C & All Equip. Cvac Not Hooked Up. All Window Coverings. Some Furnishings May Be Included. Lennox Furnace, Newer Water Softener, Hwt Is A Rental.
Property Details
Facts for 336 Longbow Street, Shelburne
Status
Days on Market: 22
Last Status: Sold
Sold Date: Mar 03, 2020
Closed Date: Apr 03, 2020
Expiry Date: Jun 30, 2020
Sold Price: $540,000
Unavailable Date: Mar 03, 2020
Input Date: Feb 12, 2020
Property
Status: Sale
Property Type: Detached
Style: Backsplit 4
Size (sq ft): 2000
Age: 16-30
Area: Shelburne
Community: Shelburne
Availability Date: Tbd
Inside
Bedrooms: 4
Bathrooms: 3
Kitchens: 1
Rooms: 8
Den/Family Room: Yes
Air Conditioning: Central Air
Fireplace: Yes
Laundry Level: Lower
Central Vacuum: Y
Washrooms: 3
Utilities
Electricity: Yes
Gas: Yes
Cable: Yes
Telephone: Yes
Building
Basement: Fin W/O
Basement 2: Part Fin
Heat Type: Forced Air
Heat Source: Gas
Exterior: Brick
Exterior: Vinyl Siding
Elevator: N
UFFI: No
Water Supply: Municipal
Physically Handicapped-Equipped: N
Special Designation: Unknown
Retirement: N
Parking
Driveway: Private
Garage Spaces: 1
Garage Type: Attached
Covered Parking Spaces: 2
Total Parking Spaces: 3
Fees
Tax Year: 2020
Tax Legal Description: Lot 89, Plan 7M-10, Shelburne.
Taxes: $3,700
Highlights
Feature: Grnbelt/Cons
Feature: Park
Feature: Public Transit
Feature: School
Land
Cross Street: Simon St & Homestead
Municipality District: Shelburne
Fronting On: East
Parcel Number: 341290256
Pool: None
Sewer: Sewers
Lot Depth: 108.78 Feet
Lot Frontage: 39.53 Feet
Acres: < .50
Waterfront: None
Additional Media
- Virtual Tour: https://player.vimeo.com/video/391017520
Rooms
Room details for 336 Longbow Street, Shelburne
| Type | Dimensions | Description |
|---|---|---|
| Living Lower | 5.23 x 3.31 | Hardwood Floor, Large Window |
| Dining Main | 3.49 x 4.75 | Ceramic Floor, Window |
| Kitchen Main | 3.51 x 3.99 | Ceramic Floor, Family Size Kitchen |
| Family Lower | 6.85 x 4.98 | Broadloom, W/O To Yard, Floor/Ceil Fireplace |
| Br Lower | 3.34 x 3.50 | Broadloom, Window, Closet |
| Master Upper | 3.82 x 3.71 | Broadloom, 3 Pc Ensuite, Double Closet |
| Br Upper | 3.11 x 3.80 | Broadloom, Window, Closet |
| Br Upper | 3.27 x 2.73 | Broadloom, Window, Closet |

| XXXXXXXX | XXX XX, XXXX |
XXXX XXX XXXX |
$XXX,XXX |
| XXX XX, XXXX |
XXXXXX XXX XXXX |
$XXX,XXX |
| XXXXXXXX XXXX | XXX XX, XXXX | $540,000 XXX XXXX |
| XXXXXXXX XXXXXX | XXX XX, XXXX | $539,000 XXX XXXX |

Laurelwoods Elementary School
Elementary: PublicPrimrose Elementary School
Elementary: PublicHyland Heights Elementary School
Elementary: PublicMono-Amaranth Public School
Elementary: PublicCentennial Hylands Elementary School
Elementary: PublicGlenbrook Elementary School
Elementary: PublicAlliston Campus
Secondary: PublicDufferin Centre for Continuing Education
Secondary: PublicErin District High School
Secondary: PublicCentre Dufferin District High School
Secondary: PublicWestside Secondary School
Secondary: PublicOrangeville District Secondary School
Secondary: Public
