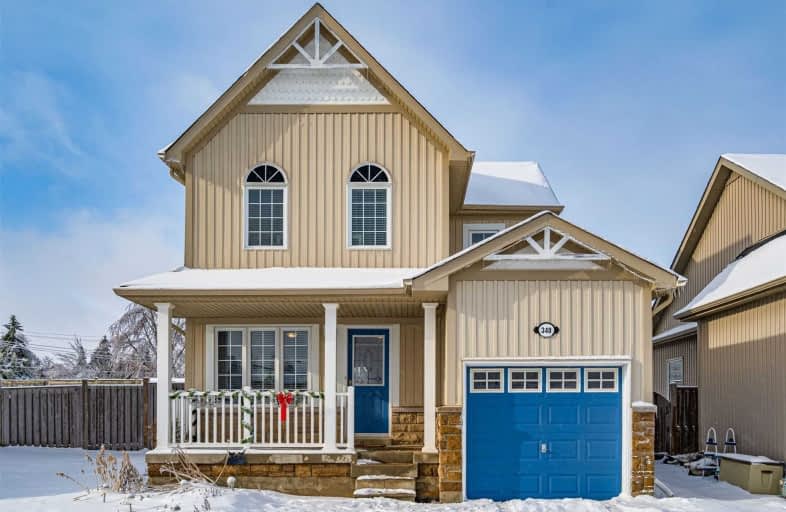Sold on Jan 28, 2020
Note: Property is not currently for sale or for rent.

-
Type: Detached
-
Style: 2-Storey
-
Lot Size: 41.9 x 120 Feet
-
Age: 6-15 years
-
Taxes: $3,415 per year
-
Days on Site: 8 Days
-
Added: Jan 20, 2020 (1 week on market)
-
Updated:
-
Last Checked: 2 months ago
-
MLS®#: X4671455
-
Listed By: Re/max real estate centre inc., brokerage
Great Starter, Next Move Up Or Investment! Well Laid Out Detached 3 Bedroom, 2 Bath Home On Family Friendly Street. Enjoy Your Morning Coffee On The Inviting Front Porch, Which Welcomes You Into The Bright Main Level Living W Hardwood Throughout Including The Stairs W New Wrought Iron Spindles. Open Concept Eat-In Kitchen Complete W Ceramic Floors, Backsplash And S/S Appliances, W W/O To Spacious Deck, And Large Fully Fenced Pet And Child-Friendly Rear Yard.
Extras
3 Bedrooms On The Upper Level, All W Hardwood Flooring. Master W Double His And Hers Closets. 4 Pce Main Bathroom. Lower Level Is Awaiting Your Finishing Touches. Please Excl: Washer And Dryer
Property Details
Facts for 340 Orvis Crescent, Shelburne
Status
Days on Market: 8
Last Status: Sold
Sold Date: Jan 28, 2020
Closed Date: Feb 28, 2020
Expiry Date: Jun 01, 2020
Sold Price: $482,500
Unavailable Date: Jan 28, 2020
Input Date: Jan 20, 2020
Property
Status: Sale
Property Type: Detached
Style: 2-Storey
Age: 6-15
Area: Shelburne
Community: Shelburne
Availability Date: 30-60 Days
Inside
Bedrooms: 3
Bathrooms: 2
Kitchens: 1
Rooms: 6
Den/Family Room: No
Air Conditioning: Central Air
Fireplace: No
Laundry Level: Lower
Washrooms: 2
Utilities
Electricity: Yes
Gas: Yes
Building
Basement: Full
Basement 2: Unfinished
Heat Type: Forced Air
Heat Source: Gas
Exterior: Alum Siding
Exterior: Brick
Water Supply: Municipal
Special Designation: Unknown
Retirement: N
Parking
Driveway: Private
Garage Spaces: 1
Garage Type: Attached
Covered Parking Spaces: 1
Total Parking Spaces: 2
Fees
Tax Year: 2019
Tax Legal Description: Plan 7M36 Lot 4
Taxes: $3,415
Highlights
Feature: Fenced Yard
Feature: School
Land
Cross Street: Owen Sound St & Fidd
Municipality District: Shelburne
Fronting On: South
Parcel Number: 341350214
Pool: None
Sewer: Sewers
Lot Depth: 120 Feet
Lot Frontage: 41.9 Feet
Lot Irregularities: As Per Mpac
Additional Media
- Virtual Tour: https://tours.jthometours.ca/340-orvis-crescent-shelburne-28829/unbranded
Rooms
Room details for 340 Orvis Crescent, Shelburne
| Type | Dimensions | Description |
|---|---|---|
| Kitchen Main | 3.09 x 3.26 | Stainless Steel Appl, Backsplash, W/O To Yard |
| Living Main | 4.50 x 5.45 | Hardwood Floor |
| Dining Main | 3.09 x 3.21 | W/O To Deck |
| Master 2nd | 3.22 x 3.78 | Hardwood Floor, His/Hers Closets |
| 2nd Br 2nd | 2.97 x 2.83 | Hardwood Floor |
| 3rd Br 2nd | 3.11 x 3.17 | Hardwood Floor |
| XXXXXXXX | XXX XX, XXXX |
XXXX XXX XXXX |
$XXX,XXX |
| XXX XX, XXXX |
XXXXXX XXX XXXX |
$XXX,XXX | |
| XXXXXXXX | XXX XX, XXXX |
XXXX XXX XXXX |
$XXX,XXX |
| XXX XX, XXXX |
XXXXXX XXX XXXX |
$XXX,XXX | |
| XXXXXXXX | XXX XX, XXXX |
XXXXXXX XXX XXXX |
|
| XXX XX, XXXX |
XXXXXX XXX XXXX |
$XXX,XXX | |
| XXXXXXXX | XXX XX, XXXX |
XXXXXXX XXX XXXX |
|
| XXX XX, XXXX |
XXXXXX XXX XXXX |
$XXX,XXX | |
| XXXXXXXX | XXX XX, XXXX |
XXXXXXX XXX XXXX |
|
| XXX XX, XXXX |
XXXXXX XXX XXXX |
$XXX,XXX | |
| XXXXXXXX | XXX XX, XXXX |
XXXXXXX XXX XXXX |
|
| XXX XX, XXXX |
XXXXXX XXX XXXX |
$XXX,XXX |
| XXXXXXXX XXXX | XXX XX, XXXX | $482,500 XXX XXXX |
| XXXXXXXX XXXXXX | XXX XX, XXXX | $472,500 XXX XXXX |
| XXXXXXXX XXXX | XXX XX, XXXX | $412,000 XXX XXXX |
| XXXXXXXX XXXXXX | XXX XX, XXXX | $419,500 XXX XXXX |
| XXXXXXXX XXXXXXX | XXX XX, XXXX | XXX XXXX |
| XXXXXXXX XXXXXX | XXX XX, XXXX | $429,900 XXX XXXX |
| XXXXXXXX XXXXXXX | XXX XX, XXXX | XXX XXXX |
| XXXXXXXX XXXXXX | XXX XX, XXXX | $445,800 XXX XXXX |
| XXXXXXXX XXXXXXX | XXX XX, XXXX | XXX XXXX |
| XXXXXXXX XXXXXX | XXX XX, XXXX | $454,900 XXX XXXX |
| XXXXXXXX XXXXXXX | XXX XX, XXXX | XXX XXXX |
| XXXXXXXX XXXXXX | XXX XX, XXXX | $469,900 XXX XXXX |

Laurelwoods Elementary School
Elementary: PublicPrimrose Elementary School
Elementary: PublicHyland Heights Elementary School
Elementary: PublicMono-Amaranth Public School
Elementary: PublicCentennial Hylands Elementary School
Elementary: PublicGlenbrook Elementary School
Elementary: PublicAlliston Campus
Secondary: PublicDufferin Centre for Continuing Education
Secondary: PublicErin District High School
Secondary: PublicCentre Dufferin District High School
Secondary: PublicWestside Secondary School
Secondary: PublicOrangeville District Secondary School
Secondary: Public- 1 bath
- 3 bed
- 1500 sqft
326 Andrew Street, Shelburne, Ontario • L9V 2Y8 • Shelburne



