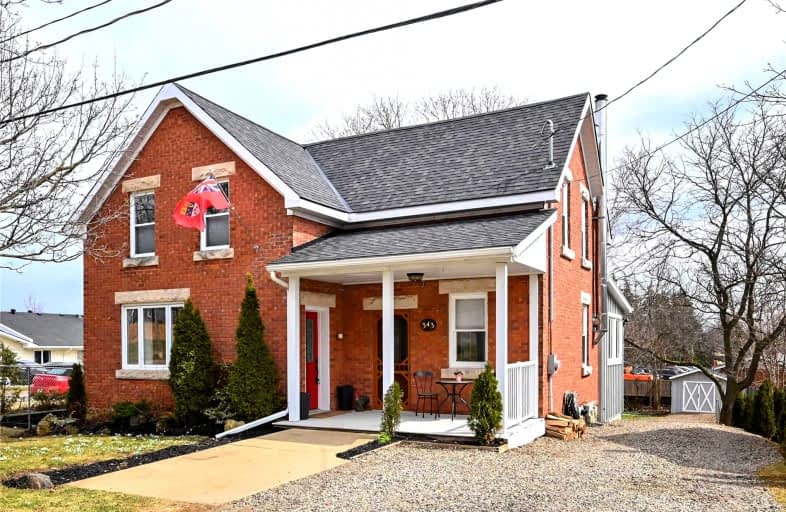
Laurelwoods Elementary School
Elementary: Public
14.73 km
Primrose Elementary School
Elementary: Public
5.33 km
Hyland Heights Elementary School
Elementary: Public
0.42 km
Mono-Amaranth Public School
Elementary: Public
17.15 km
Centennial Hylands Elementary School
Elementary: Public
0.66 km
Glenbrook Elementary School
Elementary: Public
0.56 km
Alliston Campus
Secondary: Public
27.72 km
Dufferin Centre for Continuing Education
Secondary: Public
19.40 km
Erin District High School
Secondary: Public
35.48 km
Centre Dufferin District High School
Secondary: Public
0.28 km
Westside Secondary School
Secondary: Public
20.62 km
Orangeville District Secondary School
Secondary: Public
19.47 km














