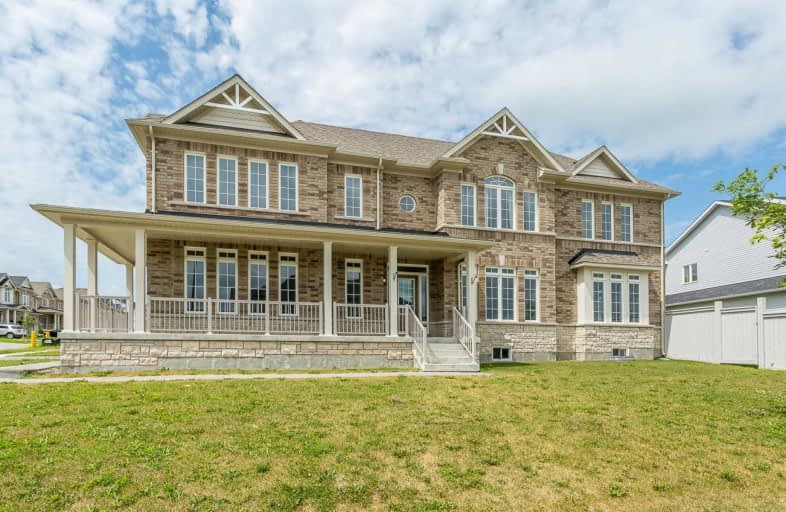Sold on Jul 29, 2019
Note: Property is not currently for sale or for rent.

-
Type: Detached
-
Style: 2-Storey
-
Size: 2000 sqft
-
Lot Size: 45.6 x 109 Feet
-
Age: 0-5 years
-
Taxes: $4,300 per year
-
Days on Site: 12 Days
-
Added: Sep 07, 2019 (1 week on market)
-
Updated:
-
Last Checked: 2 months ago
-
MLS®#: X4519853
-
Listed By: Right at home realty inc., brokerage
Welcome To The Gorgeous Neighbourhood Of Summer Hill! This Model Boasts With Open-To-Above Foyer. Walk Up The Eye Catching Hardwood Staircase To 4 Spacious Bedrooms! Master Features An En-Suite W/ Tub, Perfect For Some Relaxation After A Long Day! You Don't Want To Miss This Property Corner Lot! Extras:S/S Fridge, S/S Stove, Dishwasher, Washer ,Dryer All Electrical Fixture, Opposite To Park, Best Deal For Investor Or First Time Buyer
Extras
S/S Fridge, S/S Stove, Dishwasher, Washer, Dryer All Electrical Fixture, Best Deal For Investor Or First Time Buyer
Property Details
Facts for 344 Col Phillips Drive, Shelburne
Status
Days on Market: 12
Last Status: Sold
Sold Date: Jul 29, 2019
Closed Date: Sep 25, 2019
Expiry Date: Dec 27, 2019
Sold Price: $610,000
Unavailable Date: Jul 29, 2019
Input Date: Jul 17, 2019
Property
Status: Sale
Property Type: Detached
Style: 2-Storey
Size (sq ft): 2000
Age: 0-5
Area: Shelburne
Community: Shelburne
Availability Date: Immediate
Inside
Bedrooms: 4
Bathrooms: 3
Kitchens: 1
Rooms: 9
Den/Family Room: Yes
Air Conditioning: Central Air
Fireplace: No
Laundry Level: Lower
Central Vacuum: N
Washrooms: 3
Utilities
Electricity: Yes
Gas: Yes
Cable: Yes
Telephone: Yes
Building
Basement: Full
Basement 2: Unfinished
Heat Type: Forced Air
Heat Source: Gas
Exterior: Brick
Exterior: Stone
Elevator: N
UFFI: No
Water Supply: Municipal
Special Designation: Unknown
Parking
Driveway: Private
Garage Spaces: 1
Garage Type: Attached
Covered Parking Spaces: 1
Total Parking Spaces: 2
Fees
Tax Year: 2018
Tax Legal Description: Plan 7M56 Lot 96
Taxes: $4,300
Highlights
Feature: Clear View
Feature: Park
Feature: Place Of Worship
Feature: School
Land
Cross Street: Hwy 10 N / Col. Phil
Municipality District: Shelburne
Fronting On: West
Parcel Number: 341330766
Pool: None
Sewer: Sewers
Lot Depth: 109 Feet
Lot Frontage: 45.6 Feet
Lot Irregularities: Irregular
Acres: < .50
Waterfront: None
Additional Media
- Virtual Tour: https://tours.myvirtualhome.ca/1381806?idx=1
Rooms
Room details for 344 Col Phillips Drive, Shelburne
| Type | Dimensions | Description |
|---|---|---|
| Living Main | 11.30 x 14.60 | Laminate, Separate Rm, Window |
| Dining Main | 11.11 x 13.30 | Laminate, Window |
| Family Main | 12.00 x 16.30 | Laminate, Window |
| Breakfast Main | 9.00 x 8.30 | Ceramic Floor, Sliding Doors, W/O To Yard |
| Kitchen Main | 14.00 x 8.30 | Ceramic Floor, Stainless Steel Appl, O/Looks Dining |
| Master 2nd | 12.70 x 16.70 | Broadloom, 5 Pc Ensuite, W/I Closet |
| 2nd Br 2nd | 11.20 x 14.90 | Broadloom, W/I Closet, Window |
| 3rd Br 2nd | 9.10 x 12.20 | Broadloom, Closet, Window |
| 4th Br 2nd | 9.10 x 11.10 | Broadloom, Closet, Window |
| Study 2nd | 7.00 x 6.20 | Broadloom, Window |
| Laundry Bsmt | - |
| XXXXXXXX | XXX XX, XXXX |
XXXX XXX XXXX |
$XXX,XXX |
| XXX XX, XXXX |
XXXXXX XXX XXXX |
$XXX,XXX |
| XXXXXXXX XXXX | XXX XX, XXXX | $610,000 XXX XXXX |
| XXXXXXXX XXXXXX | XXX XX, XXXX | $599,000 XXX XXXX |

Laurelwoods Elementary School
Elementary: PublicPrimrose Elementary School
Elementary: PublicHyland Heights Elementary School
Elementary: PublicMono-Amaranth Public School
Elementary: PublicCentennial Hylands Elementary School
Elementary: PublicGlenbrook Elementary School
Elementary: PublicAlliston Campus
Secondary: PublicDufferin Centre for Continuing Education
Secondary: PublicErin District High School
Secondary: PublicCentre Dufferin District High School
Secondary: PublicWestside Secondary School
Secondary: PublicOrangeville District Secondary School
Secondary: Public- 3 bath
- 4 bed
- 1500 sqft
212 Barnett Drive, Shelburne, Ontario • L9V 3X1 • Shelburne



