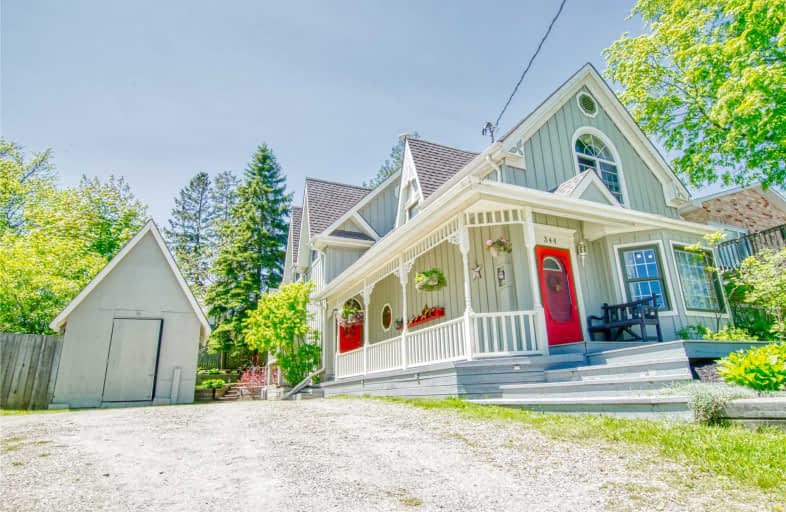Sold on Oct 05, 2019
Note: Property is not currently for sale or for rent.

-
Type: Detached
-
Style: 2-Storey
-
Size: 1500 sqft
-
Lot Size: 52.79 x 101.81 Feet
-
Age: 100+ years
-
Taxes: $3,546 per year
-
Days on Site: 122 Days
-
Added: Oct 14, 2019 (4 months on market)
-
Updated:
-
Last Checked: 2 months ago
-
MLS®#: X4474710
-
Listed By: Royal lepage rcr realty, brokerage
See Multimedia For Video Tour! 4 Bedroom Victorian Home In The Heart Of Shelburne. Beautiful Architecture & Wrap Around Porch. Fantastic Low-Maintenance Yard W/ Ample Deck Space, Perennial Garden Boxes & Water Feature. Cozy Living Rm @ Front Of Home W/ Exposed Beams & Big Bay Window. Main Fl Office & Powder Rm. Raised Eat-In Kit W/ Panoramic Windows Overlooking Backyard. Extra Space W/ Finished Family Rm Under Kit.
Extras
Upper Fl Has Awesome Master Suite W/ 3 Pc Ensuite & 3 Additional Beds Serviced By 4 Pc Bath. Furnace & Basement Laminate '14. Washer & Dryer '17. Broadloom & Water Softener '18. Hwt Rental.
Property Details
Facts for 344 William Street, Shelburne
Status
Days on Market: 122
Last Status: Sold
Sold Date: Oct 05, 2019
Closed Date: Nov 08, 2019
Expiry Date: Nov 30, 2019
Sold Price: $525,000
Unavailable Date: Oct 05, 2019
Input Date: Jun 05, 2019
Property
Status: Sale
Property Type: Detached
Style: 2-Storey
Size (sq ft): 1500
Age: 100+
Area: Shelburne
Community: Shelburne
Inside
Bedrooms: 4
Bathrooms: 3
Kitchens: 1
Rooms: 7
Den/Family Room: No
Air Conditioning: Central Air
Fireplace: No
Washrooms: 3
Building
Basement: Finished
Heat Type: Forced Air
Heat Source: Gas
Exterior: Board/Batten
Water Supply: Municipal
Special Designation: Unknown
Parking
Driveway: Pvt Double
Garage Type: None
Covered Parking Spaces: 4
Total Parking Spaces: 4
Fees
Tax Year: 2018
Tax Legal Description: Lt 13, Blk 28, Pl 15A ; Shelburne
Taxes: $3,546
Land
Cross Street: Owen Sound/Robert/Wi
Municipality District: Shelburne
Fronting On: West
Parcel Number: 34134006
Pool: None
Sewer: Sewers
Lot Depth: 101.81 Feet
Lot Frontage: 52.79 Feet
Additional Media
- Virtual Tour: http://www.rosshughes.ca/mls/?id=12473
Rooms
Room details for 344 William Street, Shelburne
| Type | Dimensions | Description |
|---|---|---|
| Living Main | 4.14 x 4.37 | Hardwood Floor |
| Office Main | 3.21 x 2.77 | Linoleum, B/I Desk, B/I Bookcase |
| Bathroom Main | 0.94 x 2.10 | 2 Pc Bath |
| Kitchen Main | 3.72 x 3.16 | Tile Floor, Combined W/Dining |
| Dining Main | 5.80 x 2.95 | Laminate, Combined W/Kitchen, W/O To Deck |
| Master Upper | 3.98 x 5.03 | Hardwood Floor, 3 Pc Bath, W/I Closet |
| Bathroom Upper | 2.36 x 2.68 | 3 Pc Ensuite |
| 2nd Br Upper | 3.04 x 3.35 | Broadloom, Irregular Rm |
| 3rd Br Upper | 3.30 x 3.05 | Broadloom, Irregular Rm |
| 4th Br Upper | 2.39 x 3.04 | Broadloom |
| Bathroom Upper | 1.75 x 2.64 | 4 Pc Bath, Tile Floor |
| Family Lower | 5.78 x 3.30 | Laminate |
| XXXXXXXX | XXX XX, XXXX |
XXXX XXX XXXX |
$XXX,XXX |
| XXX XX, XXXX |
XXXXXX XXX XXXX |
$XXX,XXX |
| XXXXXXXX XXXX | XXX XX, XXXX | $525,000 XXX XXXX |
| XXXXXXXX XXXXXX | XXX XX, XXXX | $529,900 XXX XXXX |

Laurelwoods Elementary School
Elementary: PublicPrimrose Elementary School
Elementary: PublicHyland Heights Elementary School
Elementary: PublicMono-Amaranth Public School
Elementary: PublicCentennial Hylands Elementary School
Elementary: PublicGlenbrook Elementary School
Elementary: PublicAlliston Campus
Secondary: PublicDufferin Centre for Continuing Education
Secondary: PublicErin District High School
Secondary: PublicCentre Dufferin District High School
Secondary: PublicWestside Secondary School
Secondary: PublicOrangeville District Secondary School
Secondary: Public

