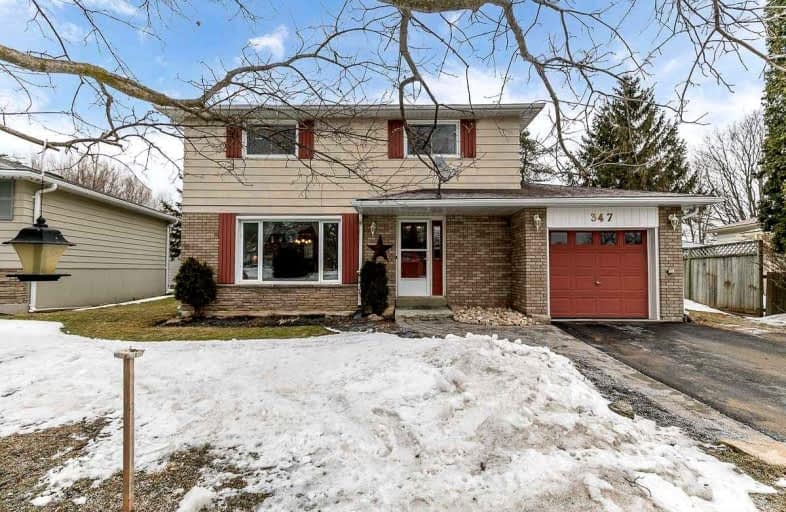
Laurelwoods Elementary School
Elementary: Public
14.23 km
Primrose Elementary School
Elementary: Public
5.01 km
Hyland Heights Elementary School
Elementary: Public
1.15 km
Mono-Amaranth Public School
Elementary: Public
16.36 km
Centennial Hylands Elementary School
Elementary: Public
0.17 km
Glenbrook Elementary School
Elementary: Public
1.19 km
Alliston Campus
Secondary: Public
27.33 km
Dufferin Centre for Continuing Education
Secondary: Public
18.64 km
Erin District High School
Secondary: Public
34.75 km
Centre Dufferin District High School
Secondary: Public
1.04 km
Westside Secondary School
Secondary: Public
19.89 km
Orangeville District Secondary School
Secondary: Public
18.69 km








