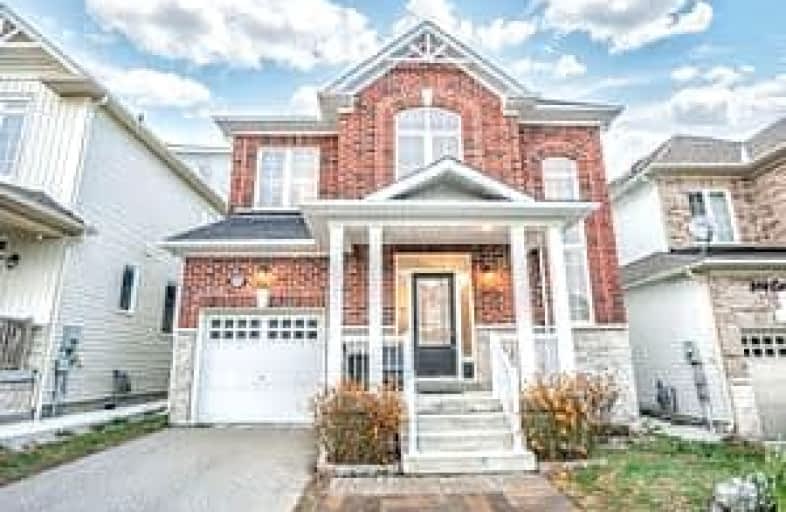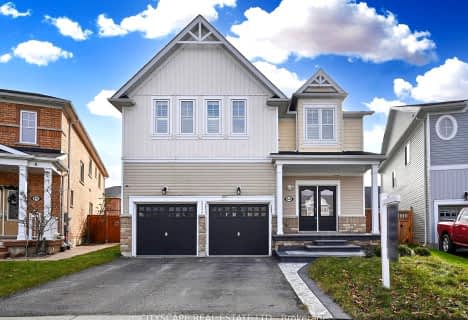Car-Dependent
- Almost all errands require a car.
22
/100
Somewhat Bikeable
- Most errands require a car.
28
/100

Laurelwoods Elementary School
Elementary: Public
15.47 km
Primrose Elementary School
Elementary: Public
5.83 km
Hyland Heights Elementary School
Elementary: Public
0.88 km
Mono-Amaranth Public School
Elementary: Public
18.19 km
Centennial Hylands Elementary School
Elementary: Public
1.72 km
Glenbrook Elementary School
Elementary: Public
0.92 km
Alliston Campus
Secondary: Public
28.18 km
Dufferin Centre for Continuing Education
Secondary: Public
20.42 km
Erin District High School
Secondary: Public
36.46 km
Centre Dufferin District High School
Secondary: Public
0.92 km
Westside Secondary School
Secondary: Public
21.60 km
Orangeville District Secondary School
Secondary: Public
20.49 km
-
Walter's Creek Park
Cedar Street and Susan Street, Shelburne ON 0.4km -
Primrose Park
RR 4, Shelburne ON L0N 1S8 1.42km -
Greenwood Park
Shelburne ON 1.34km
-
CIBC
226 1st Ave, Shelburne ON L0N 1S0 1.32km -
Shelburne Credit Union
133 Owen Sound St, Shelburne ON L9V 3L1 1.4km -
RBC Royal Bank
123 Owen Sound St, Shelburne ON L9V 3L1 1.37km













