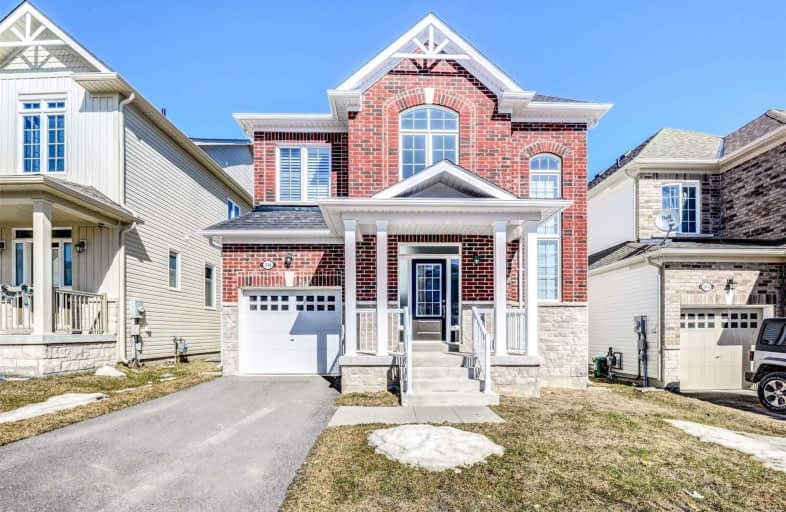Sold on Apr 05, 2019
Note: Property is not currently for sale or for rent.

-
Type: Detached
-
Style: 2-Storey
-
Size: 2000 sqft
-
Lot Size: 36.55 x 115 Feet
-
Age: 0-5 years
-
Taxes: $4,215 per year
-
Days on Site: 8 Days
-
Added: Mar 28, 2019 (1 week on market)
-
Updated:
-
Last Checked: 2 months ago
-
MLS®#: X4396911
-
Listed By: Royal lepage your community realty, brokerage
Welcome Home To Family Friendly Shelburne, Located In The Neighbourhood Of Summerhill. Perfect Size For The Growing Family With 4 Large Bedrooms, 3 Bathrooms And A Ton Of Living Space This Home Will Check Off Many Of Your Must Haves!
Extras
Includes S/S Fridge, S/S Stove, S/S Dishwasher, Washer, Dryer, All Electrical Fixtures Rough In For Under Cabinet Lighting.Tandem Garage Fits 2 Cars Or Truck And Trailer.
Property Details
Facts for 348 Colonel Phillips Drive, Shelburne
Status
Days on Market: 8
Last Status: Sold
Sold Date: Apr 05, 2019
Closed Date: May 23, 2019
Expiry Date: Aug 29, 2019
Sold Price: $552,000
Unavailable Date: Apr 05, 2019
Input Date: Mar 28, 2019
Property
Status: Sale
Property Type: Detached
Style: 2-Storey
Size (sq ft): 2000
Age: 0-5
Area: Shelburne
Community: Shelburne
Availability Date: Tbd
Inside
Bedrooms: 4
Bathrooms: 3
Kitchens: 1
Rooms: 6
Den/Family Room: Yes
Air Conditioning: Central Air
Fireplace: No
Washrooms: 3
Building
Basement: Unfinished
Heat Type: Forced Air
Heat Source: Gas
Exterior: Brick
Exterior: Vinyl Siding
Water Supply: Municipal
Special Designation: Unknown
Parking
Driveway: Private
Garage Spaces: 2
Garage Type: Built-In
Covered Parking Spaces: 1
Fees
Tax Year: 2018
Tax Legal Description: Plan 7M56 Lot 95
Taxes: $4,215
Land
Cross Street: Hwy 10 N / Colonel P
Municipality District: Shelburne
Fronting On: West
Pool: None
Sewer: Sewers
Lot Depth: 115 Feet
Lot Frontage: 36.55 Feet
Additional Media
- Virtual Tour: http://unbranded.mediatours.ca/property/348-colonel-phillips-drive-shelburne/
| XXXXXXXX | XXX XX, XXXX |
XXXX XXX XXXX |
$XXX,XXX |
| XXX XX, XXXX |
XXXXXX XXX XXXX |
$XXX,XXX | |
| XXXXXXXX | XXX XX, XXXX |
XXXXXXX XXX XXXX |
|
| XXX XX, XXXX |
XXXXXX XXX XXXX |
$XXX,XXX |
| XXXXXXXX XXXX | XXX XX, XXXX | $552,000 XXX XXXX |
| XXXXXXXX XXXXXX | XXX XX, XXXX | $559,000 XXX XXXX |
| XXXXXXXX XXXXXXX | XXX XX, XXXX | XXX XXXX |
| XXXXXXXX XXXXXX | XXX XX, XXXX | $549,000 XXX XXXX |

Laurelwoods Elementary School
Elementary: PublicPrimrose Elementary School
Elementary: PublicHyland Heights Elementary School
Elementary: PublicMono-Amaranth Public School
Elementary: PublicCentennial Hylands Elementary School
Elementary: PublicGlenbrook Elementary School
Elementary: PublicAlliston Campus
Secondary: PublicDufferin Centre for Continuing Education
Secondary: PublicErin District High School
Secondary: PublicCentre Dufferin District High School
Secondary: PublicWestside Secondary School
Secondary: PublicOrangeville District Secondary School
Secondary: Public

