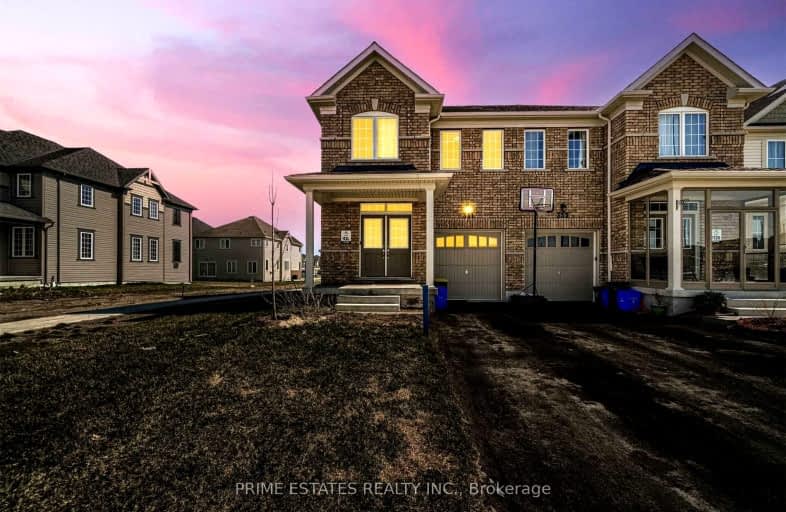Car-Dependent
- Most errands require a car.
26
/100
Somewhat Bikeable
- Most errands require a car.
46
/100

Laurelwoods Elementary School
Elementary: Public
13.91 km
Primrose Elementary School
Elementary: Public
6.01 km
Hyland Heights Elementary School
Elementary: Public
0.75 km
Mono-Amaranth Public School
Elementary: Public
16.68 km
Centennial Hylands Elementary School
Elementary: Public
0.94 km
Glenbrook Elementary School
Elementary: Public
1.45 km
Alliston Campus
Secondary: Public
28.35 km
Dufferin Centre for Continuing Education
Secondary: Public
18.86 km
Erin District High School
Secondary: Public
34.87 km
Centre Dufferin District High School
Secondary: Public
0.78 km
Westside Secondary School
Secondary: Public
20.01 km
Orangeville District Secondary School
Secondary: Public
18.94 km
-
Walter's Creek Park
Cedar Street and Susan Street, Shelburne ON 1.26km -
Community Park - Horning's Mills
Horning's Mills ON 9.72km -
Mono Cliffs Provincial Park
Shelburne ON 11.4km
-
TD Bank Financial Group
100 Main St W, Shelburne ON L9V 3K9 0.51km -
RBC Royal Bank
123 Owen Sound St, Shelburne ON L9V 3L1 0.59km -
Shelburne Credit Union
133 Owen Sound St, Shelburne ON L9V 3L1 0.55km


