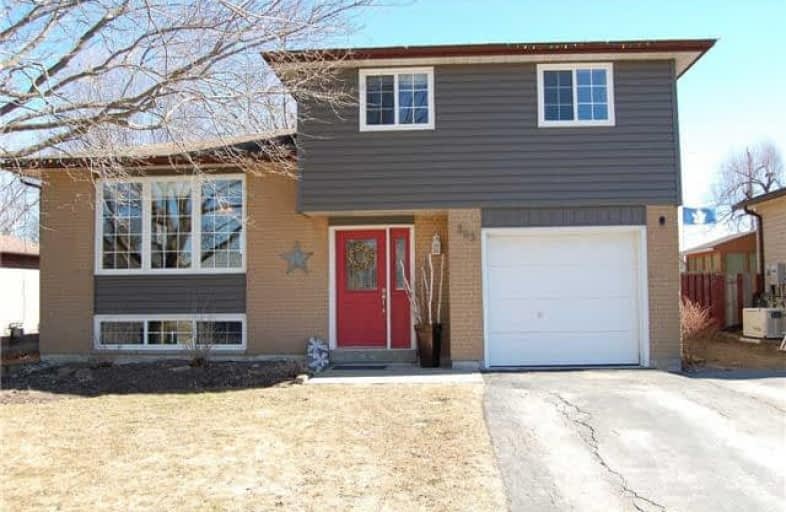Sold on Mar 25, 2018
Note: Property is not currently for sale or for rent.

-
Type: Detached
-
Style: Sidesplit 4
-
Lot Size: 60 x 125 Feet
-
Age: No Data
-
Taxes: $3,307 per year
-
Days on Site: 18 Days
-
Added: Sep 07, 2019 (2 weeks on market)
-
Updated:
-
Last Checked: 2 months ago
-
MLS®#: X4058960
-
Listed By: Intercity realty inc., brokerage
Don't Let This One Get Away! Beautifully Decorated Located In A Very Desirable Location. Recent Renovations And Upgrades Galore! Backs Onto Greenspace. Original Hardwood Upstairs. Convenient Walkout From Foyer. Shows Pride Of Ownership, This One Shines! Lower Level Family Room With Gas Fireplace! Family Friendly Area, Close To Schools And All Amenities!
Extras
Ss Fridge, Gas Stove, B/I Dishwasher. All Elf's. All Window Coverings. New Vinyl Siding-'14;New Windows-'15; New Furnace & Ac-'14, Kit & Main Floor Reno-'16; Quartz Cntrtps, Copper Framhouse Sink, New Pantry W/ Pull Out Drawer, Water Softnr
Property Details
Facts for 363 Jelly Street South, Shelburne
Status
Days on Market: 18
Last Status: Sold
Sold Date: Mar 25, 2018
Closed Date: Apr 27, 2018
Expiry Date: Aug 15, 2018
Sold Price: $455,000
Unavailable Date: Mar 25, 2018
Input Date: Mar 06, 2018
Property
Status: Sale
Property Type: Detached
Style: Sidesplit 4
Area: Shelburne
Community: Shelburne
Availability Date: 30/60 Tba
Inside
Bedrooms: 4
Bathrooms: 2
Kitchens: 1
Rooms: 9
Den/Family Room: Yes
Air Conditioning: Central Air
Fireplace: Yes
Central Vacuum: Y
Washrooms: 2
Building
Basement: Finished
Heat Type: Forced Air
Heat Source: Gas
Exterior: Brick
Exterior: Vinyl Siding
Water Supply: Municipal
Special Designation: Unknown
Parking
Driveway: Pvt Double
Garage Spaces: 1
Garage Type: Attached
Covered Parking Spaces: 4
Total Parking Spaces: 5
Fees
Tax Year: 2017
Tax Legal Description: Lot 5 Plan 91 Mf45951
Taxes: $3,307
Highlights
Feature: Fenced Yard
Feature: Grnbelt/Conserv
Feature: Park
Land
Cross Street: Main & Jelly
Municipality District: Shelburne
Fronting On: East
Pool: None
Sewer: Sewers
Lot Depth: 125 Feet
Lot Frontage: 60 Feet
Rooms
Room details for 363 Jelly Street South, Shelburne
| Type | Dimensions | Description |
|---|---|---|
| Living Main | 4.75 x 5.49 | Laminate, Combined W/Dining, Picture Window |
| Dining Main | 4.75 x 5.49 | Laminate, Combined W/Living |
| Kitchen Main | 4.58 x 3.23 | Laminate, Quartz Counter |
| Master Upper | 3.00 x 3.15 | Hardwood Floor |
| 2nd Br Upper | 2.40 x 3.00 | Hardwood Floor |
| 3rd Br Upper | 2.40 x 3.18 | Hardwood Floor |
| 4th Br Upper | 3.11 x 3.18 | Hardwood Floor |
| Foyer In Betwn | 1.95 x 7.70 | W/O To Balcony |
| Laundry In Betwn | 2.33 x 3.00 | |
| Family Lower | 4.75 x 5.50 | Gas Fireplace |
| XXXXXXXX | XXX XX, XXXX |
XXXX XXX XXXX |
$XXX,XXX |
| XXX XX, XXXX |
XXXXXX XXX XXXX |
$XXX,XXX |
| XXXXXXXX XXXX | XXX XX, XXXX | $455,000 XXX XXXX |
| XXXXXXXX XXXXXX | XXX XX, XXXX | $479,900 XXX XXXX |

Laurelwoods Elementary School
Elementary: PublicPrimrose Elementary School
Elementary: PublicHyland Heights Elementary School
Elementary: PublicMono-Amaranth Public School
Elementary: PublicCentennial Hylands Elementary School
Elementary: PublicGlenbrook Elementary School
Elementary: PublicAlliston Campus
Secondary: PublicDufferin Centre for Continuing Education
Secondary: PublicErin District High School
Secondary: PublicCentre Dufferin District High School
Secondary: PublicWestside Secondary School
Secondary: PublicOrangeville District Secondary School
Secondary: Public

