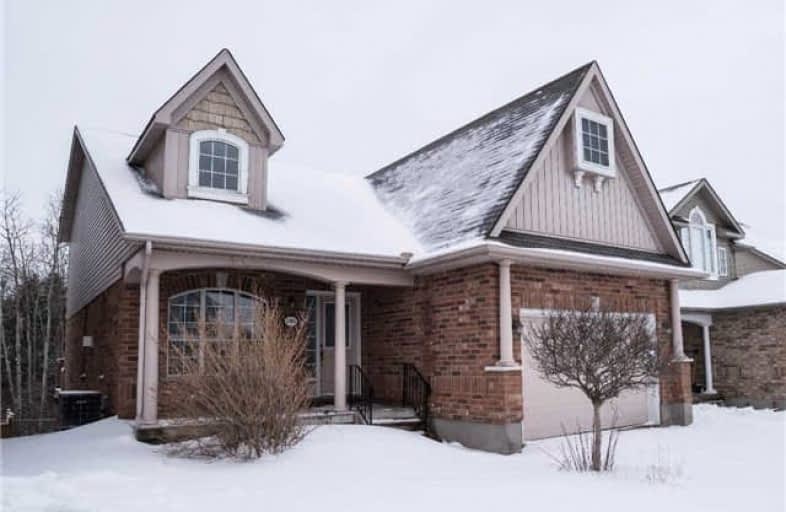
Laurelwoods Elementary School
Elementary: Public
14.88 km
Primrose Elementary School
Elementary: Public
4.58 km
Hyland Heights Elementary School
Elementary: Public
1.20 km
Mono-Amaranth Public School
Elementary: Public
16.83 km
Centennial Hylands Elementary School
Elementary: Public
0.61 km
Glenbrook Elementary School
Elementary: Public
0.77 km
Alliston Campus
Secondary: Public
26.96 km
Dufferin Centre for Continuing Education
Secondary: Public
19.15 km
Erin District High School
Secondary: Public
35.30 km
Centre Dufferin District High School
Secondary: Public
1.07 km
Westside Secondary School
Secondary: Public
20.44 km
Orangeville District Secondary School
Secondary: Public
19.20 km






