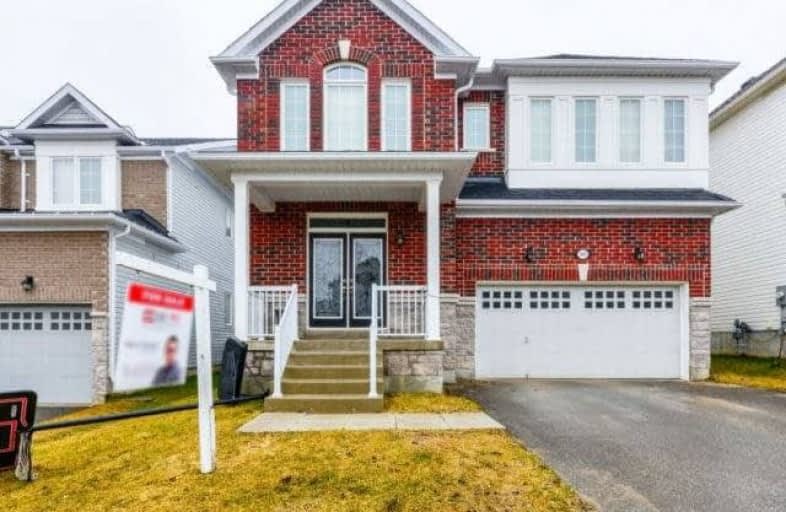Sold on May 06, 2019
Note: Property is not currently for sale or for rent.

-
Type: Detached
-
Style: 2-Storey
-
Size: 3000 sqft
-
Lot Size: 41.83 x 108.33 Feet
-
Age: 0-5 years
-
Taxes: $5,514 per year
-
Days on Site: 16 Days
-
Added: Sep 07, 2019 (2 weeks on market)
-
Updated:
-
Last Checked: 2 months ago
-
MLS®#: X4422899
-
Listed By: Royal lepage flower city realty, brokerage
!!! Immaculate !!! Approx. 3400 Sq Ft " The Summerwood Model " !!! Very Practical Layout With Sep Living /Dining And Family Room !!! All Hardwood On Main Floor !!! Spacious Kitchen With S/Steel Appliances And Huge Dine-In Area !! Main Floor Laundry !!!! Entrance From Garage To Home !!!! All 5 Good Size Bedroom With 4 Washrooms On 2nd Floor !!! Lots Of Natural Light !!! Very Neat And Clean !!!
Extras
!!! S/Steel Stove !!! S/ Steel Fridge !!! S/Steel D/Washer !!! Washer !!! Dryer !!! Cac !!! All Window Coverings !!! All Elf's !!!
Property Details
Facts for 385 Col Phillips Drive, Shelburne
Status
Days on Market: 16
Last Status: Sold
Sold Date: May 06, 2019
Closed Date: Jul 30, 2019
Expiry Date: Oct 31, 2019
Sold Price: $641,000
Unavailable Date: May 06, 2019
Input Date: Apr 21, 2019
Property
Status: Sale
Property Type: Detached
Style: 2-Storey
Size (sq ft): 3000
Age: 0-5
Area: Shelburne
Community: Shelburne
Availability Date: T.B.A
Inside
Bedrooms: 5
Bathrooms: 5
Kitchens: 1
Rooms: 10
Den/Family Room: Yes
Air Conditioning: Central Air
Fireplace: Yes
Washrooms: 5
Building
Basement: Unfinished
Heat Type: Forced Air
Heat Source: Gas
Exterior: Alum Siding
Exterior: Brick Front
Water Supply: Municipal
Special Designation: Unknown
Parking
Driveway: Private
Garage Spaces: 2
Garage Type: Built-In
Covered Parking Spaces: 2
Total Parking Spaces: 4
Fees
Tax Year: 2018
Tax Legal Description: Lot 68, Plan 7M56
Taxes: $5,514
Land
Cross Street: !!! Hwy 10 / Col.Phi
Municipality District: Shelburne
Fronting On: South
Pool: None
Sewer: Sewers
Lot Depth: 108.33 Feet
Lot Frontage: 41.83 Feet
Additional Media
- Virtual Tour: https://unbranded.mediatours.ca/property/385-col-phillips-drive-shelburne/
Rooms
Room details for 385 Col Phillips Drive, Shelburne
| Type | Dimensions | Description |
|---|---|---|
| Living Main | 3.89 x 4.53 | Hardwood Floor, Separate Rm |
| Dining Main | 3.34 x 5.09 | Hardwood Floor, Separate Rm |
| Family Main | 3.84 x 5.41 | Hardwood Floor, Gas Fireplace |
| Kitchen Main | 3.65 x 4.16 | Ceramic Floor, Stainless Steel Appl |
| Breakfast Main | 3.34 x 3.65 | Ceramic Floor, W/O To Garden |
| Master 2nd | 5.48 x 5.32 | Broadloom, 5 Pc Ensuite, W/I Closet |
| 2nd Br 2nd | 4.07 x 3.92 | Broadloom, 3 Pc Ensuite, Closet |
| 3rd Br 2nd | 3.98 x 3.92 | Broadloom, 4 Pc Ensuite, Closet |
| 4th Br 2nd | 3.65 x 3.95 | Broadloom, 4 Pc Ensuite, Closet |
| 5th Br 2nd | 3.65 x 4.27 | Broadloom, 3 Pc Ensuite, Closet |
| XXXXXXXX | XXX XX, XXXX |
XXXX XXX XXXX |
$XXX,XXX |
| XXX XX, XXXX |
XXXXXX XXX XXXX |
$XXX,XXX |
| XXXXXXXX XXXX | XXX XX, XXXX | $641,000 XXX XXXX |
| XXXXXXXX XXXXXX | XXX XX, XXXX | $649,900 XXX XXXX |

Laurelwoods Elementary School
Elementary: PublicPrimrose Elementary School
Elementary: PublicHyland Heights Elementary School
Elementary: PublicMono-Amaranth Public School
Elementary: PublicCentennial Hylands Elementary School
Elementary: PublicGlenbrook Elementary School
Elementary: PublicAlliston Campus
Secondary: PublicDufferin Centre for Continuing Education
Secondary: PublicErin District High School
Secondary: PublicCentre Dufferin District High School
Secondary: PublicWestside Secondary School
Secondary: PublicOrangeville District Secondary School
Secondary: Public

