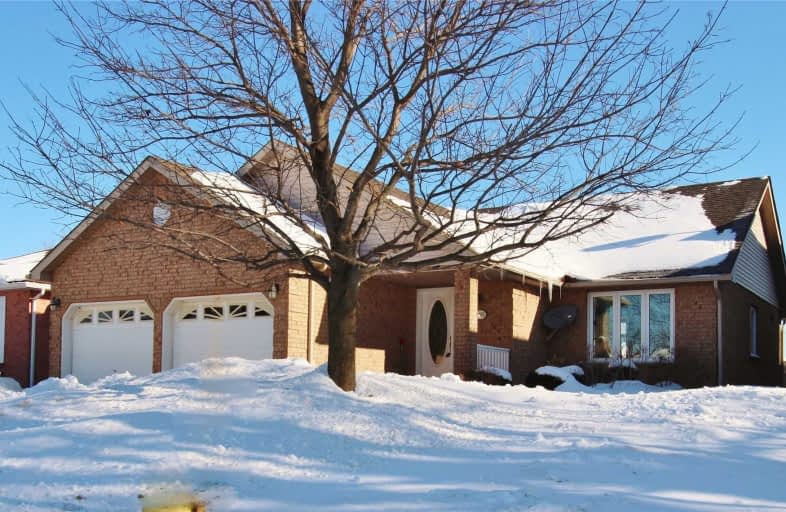
Laurelwoods Elementary School
Elementary: Public
15.17 km
Primrose Elementary School
Elementary: Public
4.73 km
Hyland Heights Elementary School
Elementary: Public
1.02 km
Mono-Amaranth Public School
Elementary: Public
17.23 km
Centennial Hylands Elementary School
Elementary: Public
0.85 km
Glenbrook Elementary School
Elementary: Public
0.37 km
Alliston Campus
Secondary: Public
27.12 km
Dufferin Centre for Continuing Education
Secondary: Public
19.55 km
Erin District High School
Secondary: Public
35.68 km
Centre Dufferin District High School
Secondary: Public
0.90 km
Westside Secondary School
Secondary: Public
20.82 km
Orangeville District Secondary School
Secondary: Public
19.60 km






