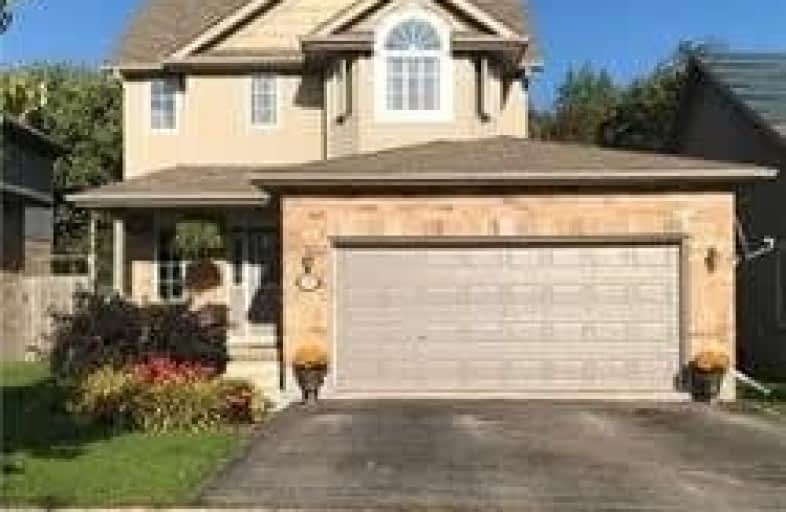
Laurelwoods Elementary School
Elementary: Public
14.86 km
Primrose Elementary School
Elementary: Public
4.58 km
Hyland Heights Elementary School
Elementary: Public
1.21 km
Mono-Amaranth Public School
Elementary: Public
16.80 km
Centennial Hylands Elementary School
Elementary: Public
0.59 km
Glenbrook Elementary School
Elementary: Public
0.79 km
Alliston Campus
Secondary: Public
26.96 km
Dufferin Centre for Continuing Education
Secondary: Public
19.12 km
Erin District High School
Secondary: Public
35.27 km
Centre Dufferin District High School
Secondary: Public
1.08 km
Westside Secondary School
Secondary: Public
20.41 km
Orangeville District Secondary School
Secondary: Public
19.17 km






