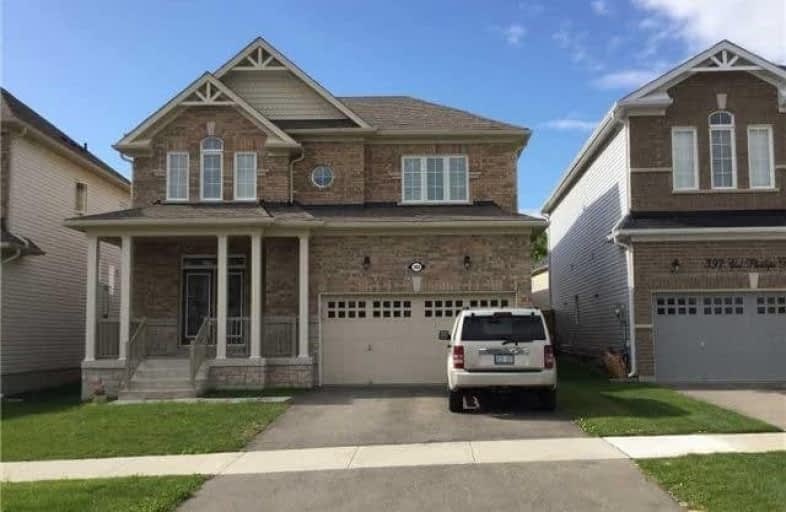Sold on Sep 29, 2017
Note: Property is not currently for sale or for rent.

-
Type: Detached
-
Style: 2-Storey
-
Size: 2500 sqft
-
Lot Size: 42.5 x 123 Feet
-
Age: 0-5 years
-
Taxes: $4,687 per year
-
Days on Site: 7 Days
-
Added: Sep 07, 2019 (1 week on market)
-
Updated:
-
Last Checked: 2 months ago
-
MLS®#: X3935262
-
Listed By: Royal lepage realty centre, brokerage
Detached Brick Home. 9 Ft Ceilings. Approx 2700 Sq.Ft. Amazing Two Storey Foyer With Natural Light. Kitchen Features Ss Fridge, Ss Stove, Microwave, Under Cabinet Lighting, Sliding Door To Backyard. All Bedrooms Have Direct Access To Washroom. In Sought After Summerhill Neighborhood And Close To Parks And Schools.
Extras
Master Bedroom With 5Pc Spa Inspired En-Suite! All Window Coverings, All Electrical Light Fixtures And Floor Plan Attached Included.
Property Details
Facts for 393 Col.Phillips Drive, Shelburne
Status
Days on Market: 7
Last Status: Sold
Sold Date: Sep 29, 2017
Closed Date: Oct 16, 2017
Expiry Date: Feb 27, 2018
Sold Price: $589,000
Unavailable Date: Sep 29, 2017
Input Date: Sep 22, 2017
Property
Status: Sale
Property Type: Detached
Style: 2-Storey
Size (sq ft): 2500
Age: 0-5
Area: Shelburne
Community: Shelburne
Availability Date: Tba
Inside
Bedrooms: 4
Bathrooms: 4
Kitchens: 1
Rooms: 9
Den/Family Room: Yes
Air Conditioning: None
Fireplace: Yes
Laundry Level: Main
Washrooms: 4
Utilities
Electricity: Yes
Gas: Yes
Cable: Yes
Telephone: Yes
Building
Basement: Full
Heat Type: Forced Air
Heat Source: Gas
Exterior: Brick
Water Supply: Municipal
Special Designation: Unknown
Parking
Driveway: Private
Garage Spaces: 2
Garage Type: Attached
Covered Parking Spaces: 4
Total Parking Spaces: 6
Fees
Tax Year: 2016
Tax Legal Description: Lot 70, Plan 7M56 Together With An Easement Over B
Taxes: $4,687
Highlights
Feature: Campground
Feature: Fenced Yard
Feature: Golf
Feature: Park
Feature: Place Of Worship
Feature: School
Land
Cross Street: Hwy 10 & Col.Phillip
Municipality District: Shelburne
Fronting On: North
Parcel Number: 341330740
Pool: None
Sewer: Sewers
Lot Depth: 123 Feet
Lot Frontage: 42.5 Feet
Zoning: Single Family Re
Rooms
Room details for 393 Col.Phillips Drive, Shelburne
| Type | Dimensions | Description |
|---|---|---|
| Living Main | - | Open Concept, Combined W/Dining, Window |
| Dining Main | - | Open Concept, Combined W/Living, Window |
| Family Main | - | Open Concept, Combined W/Kitchen, Window |
| Kitchen Main | - | Open Concept, Stainless Steel Appl, California Shutters |
| Breakfast Main | - | Open Concept, Sliding Doors, California Shutters |
| Master 2nd | - | 6 Pc Ensuite, W/I Closet, Broadloom |
| 2nd Br 2nd | - | Semi Ensuite, Large Window, W/I Closet |
| 3rd Br 2nd | - | Semi Ensuite, Large Window, Broadloom |
| 4th Br 2nd | - | Semi Ensuite, Large Window, Broadloom |
| XXXXXXXX | XXX XX, XXXX |
XXXX XXX XXXX |
$XXX,XXX |
| XXX XX, XXXX |
XXXXXX XXX XXXX |
$XXX,XXX | |
| XXXXXXXX | XXX XX, XXXX |
XXXXXXX XXX XXXX |
|
| XXX XX, XXXX |
XXXXXX XXX XXXX |
$XXX,XXX |
| XXXXXXXX XXXX | XXX XX, XXXX | $589,000 XXX XXXX |
| XXXXXXXX XXXXXX | XXX XX, XXXX | $599,000 XXX XXXX |
| XXXXXXXX XXXXXXX | XXX XX, XXXX | XXX XXXX |
| XXXXXXXX XXXXXX | XXX XX, XXXX | $605,999 XXX XXXX |

Laurelwoods Elementary School
Elementary: PublicPrimrose Elementary School
Elementary: PublicHyland Heights Elementary School
Elementary: PublicMono-Amaranth Public School
Elementary: PublicCentennial Hylands Elementary School
Elementary: PublicGlenbrook Elementary School
Elementary: PublicAlliston Campus
Secondary: PublicDufferin Centre for Continuing Education
Secondary: PublicErin District High School
Secondary: PublicCentre Dufferin District High School
Secondary: PublicWestside Secondary School
Secondary: PublicOrangeville District Secondary School
Secondary: Public- 3 bath
- 4 bed
- 1500 sqft
212 Barnett Drive, Shelburne, Ontario • L9V 3X1 • Shelburne



