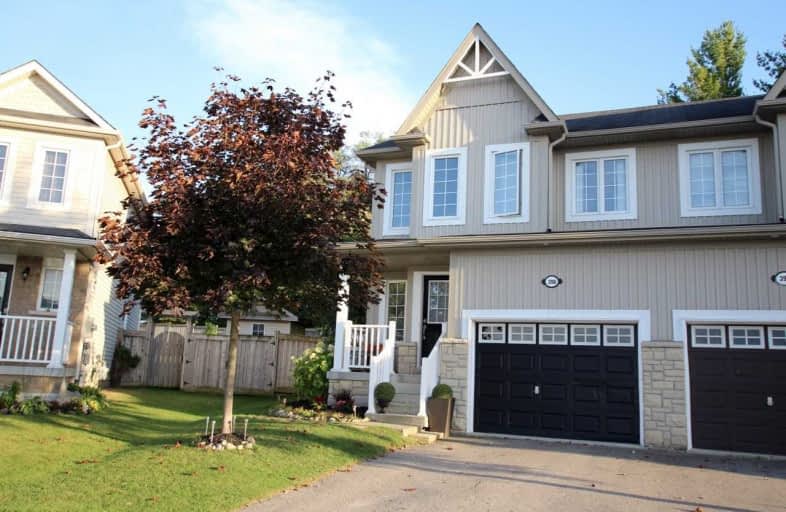Sold on Sep 26, 2019
Note: Property is not currently for sale or for rent.

-
Type: Semi-Detached
-
Style: 2-Storey
-
Size: 1100 sqft
-
Lot Size: 23.23 x 121.32 Feet
-
Age: 6-15 years
-
Taxes: $2,918 per year
-
Days on Site: 6 Days
-
Added: Sep 27, 2019 (6 days on market)
-
Updated:
-
Last Checked: 2 months ago
-
MLS®#: X4583770
-
Listed By: Sally franco real estate inc., brokerage
Stunning Shelburne Semi-Detached On Quiet Crescent. Showstopper Interior! Huge Fenced Backyard With 2 Tiered Deck & Backing Onto Private Treed Backdrop. Open Concept Lrm/Drm/Kit. Beautiful Dark Stained Oak Staircase Leads To 2nd Floor Offering 3 Bedrooms. Beautiful Master Bedroom With Walk-In Closet & 4Pc Semi-Ensuite. Professionally Painted Throughout. Conveniently Located Near Public School & Recreation Centre.
Extras
Fantastic Beginnings Here! Just Move In And Enjoy Home Ownership Today!!
Property Details
Facts for 396 Orvis Crescent, Shelburne
Status
Days on Market: 6
Last Status: Sold
Sold Date: Sep 26, 2019
Closed Date: Nov 15, 2019
Expiry Date: Dec 15, 2019
Sold Price: $430,000
Unavailable Date: Sep 26, 2019
Input Date: Sep 20, 2019
Property
Status: Sale
Property Type: Semi-Detached
Style: 2-Storey
Size (sq ft): 1100
Age: 6-15
Area: Shelburne
Community: Shelburne
Inside
Bedrooms: 3
Bathrooms: 2
Kitchens: 1
Rooms: 6
Den/Family Room: No
Air Conditioning: Central Air
Fireplace: No
Laundry Level: Lower
Central Vacuum: N
Washrooms: 2
Utilities
Electricity: Yes
Gas: Yes
Cable: Available
Telephone: Available
Building
Basement: Full
Basement 2: Unfinished
Heat Type: Forced Air
Heat Source: Gas
Exterior: Brick
Exterior: Vinyl Siding
Water Supply: Municipal
Special Designation: Unknown
Other Structures: Garden Shed
Parking
Driveway: Private
Garage Spaces: 1
Garage Type: Attached
Covered Parking Spaces: 1
Total Parking Spaces: 2
Fees
Tax Year: 2019
Tax Legal Description: Plan 7M-36 Lot 18
Taxes: $2,918
Highlights
Feature: Fenced Yard
Feature: Grnbelt/Conserv
Feature: Level
Feature: Park
Feature: Rec Centre
Feature: School
Land
Cross Street: Owen Sound St & Fidd
Municipality District: Shelburne
Fronting On: South
Pool: None
Sewer: Sewers
Lot Depth: 121.32 Feet
Lot Frontage: 23.23 Feet
Lot Irregularities: 103.73' West Side Bou
Waterfront: None
Rooms
Room details for 396 Orvis Crescent, Shelburne
| Type | Dimensions | Description |
|---|---|---|
| Living Main | 3.64 x 4.62 | Open Concept, Picture Window, Laminate |
| Dining Main | 2.40 x 2.87 | W/O To Deck, Ceramic Floor, O/Looks Living |
| Kitchen Main | 2.40 x 2.48 | B/I Dishwasher, Ceramic Floor, Breakfast Bar |
| Bathroom Main | - | Window, Ceramic Floor |
| Master 2nd | 3.42 x 4.59 | Semi Ensuite, W/I Closet, Broadloom |
| 2nd Br 2nd | 2.71 x 2.93 | Window, Broadloom, Closet |
| 3rd Br 2nd | 2.94 x 2.97 | Closet, Window, Broadloom |
| Cold/Cant Bsmt | - |
| XXXXXXXX | XXX XX, XXXX |
XXXX XXX XXXX |
$XXX,XXX |
| XXX XX, XXXX |
XXXXXX XXX XXXX |
$XXX,XXX |
| XXXXXXXX XXXX | XXX XX, XXXX | $430,000 XXX XXXX |
| XXXXXXXX XXXXXX | XXX XX, XXXX | $438,900 XXX XXXX |

Laurelwoods Elementary School
Elementary: PublicPrimrose Elementary School
Elementary: PublicHyland Heights Elementary School
Elementary: PublicMono-Amaranth Public School
Elementary: PublicCentennial Hylands Elementary School
Elementary: PublicGlenbrook Elementary School
Elementary: PublicAlliston Campus
Secondary: PublicDufferin Centre for Continuing Education
Secondary: PublicErin District High School
Secondary: PublicCentre Dufferin District High School
Secondary: PublicWestside Secondary School
Secondary: PublicOrangeville District Secondary School
Secondary: Public- 1 bath
- 3 bed
- 1500 sqft
326 Andrew Street, Shelburne, Ontario • L9V 2Y8 • Shelburne



