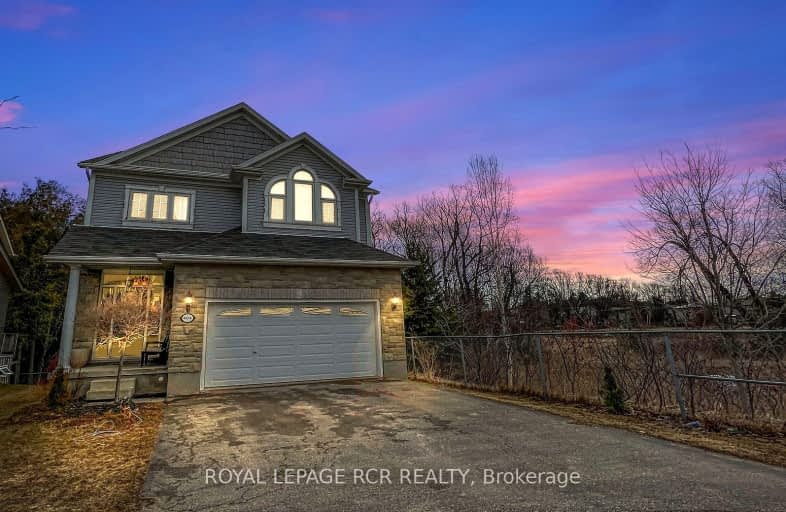
Video Tour
Somewhat Walkable
- Some errands can be accomplished on foot.
63
/100
Somewhat Bikeable
- Most errands require a car.
45
/100

Laurelwoods Elementary School
Elementary: Public
14.81 km
Primrose Elementary School
Elementary: Public
4.59 km
Hyland Heights Elementary School
Elementary: Public
1.22 km
Mono-Amaranth Public School
Elementary: Public
16.75 km
Centennial Hylands Elementary School
Elementary: Public
0.55 km
Glenbrook Elementary School
Elementary: Public
0.83 km
Alliston Campus
Secondary: Public
26.97 km
Dufferin Centre for Continuing Education
Secondary: Public
19.08 km
Erin District High School
Secondary: Public
35.22 km
Centre Dufferin District High School
Secondary: Public
1.08 km
Westside Secondary School
Secondary: Public
20.36 km
Orangeville District Secondary School
Secondary: Public
19.12 km
-
Greenwood Park
Shelburne ON 0.39km -
Fiddle Park
Shelburne ON 0.97km -
Walter's Creek Park
Cedar Street and Susan Street, Shelburne ON 1.36km
-
TD Bank Financial Group
517A Main St E, Shelburne ON L9V 2Z1 0.25km -
TD Bank Financial Group
800 Main St E, Shelburne ON L9V 2Z5 0.56km -
President's Choice Financial ATM
101 2nd Line, Shelburne ON L9V 3J4 0.63km













