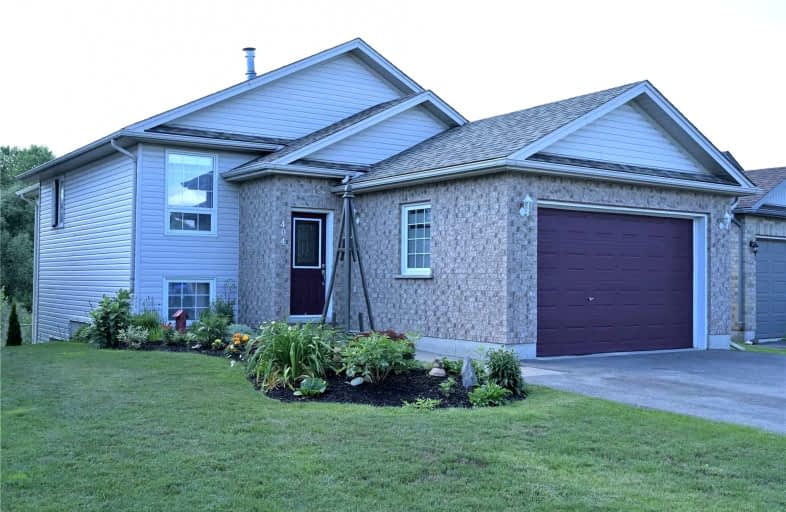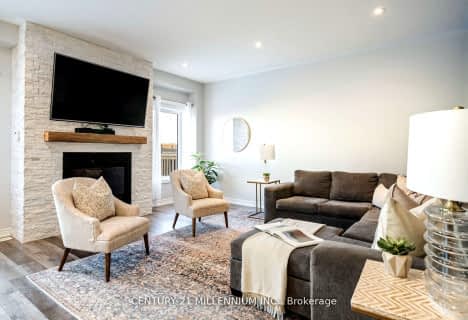
Video Tour

Laurelwoods Elementary School
Elementary: Public
14.16 km
Primrose Elementary School
Elementary: Public
4.95 km
Hyland Heights Elementary School
Elementary: Public
1.30 km
Mono-Amaranth Public School
Elementary: Public
16.22 km
Centennial Hylands Elementary School
Elementary: Public
0.32 km
Glenbrook Elementary School
Elementary: Public
1.32 km
Alliston Campus
Secondary: Public
27.24 km
Dufferin Centre for Continuing Education
Secondary: Public
18.50 km
Erin District High School
Secondary: Public
34.63 km
Centre Dufferin District High School
Secondary: Public
1.19 km
Westside Secondary School
Secondary: Public
19.76 km
Orangeville District Secondary School
Secondary: Public
18.56 km













