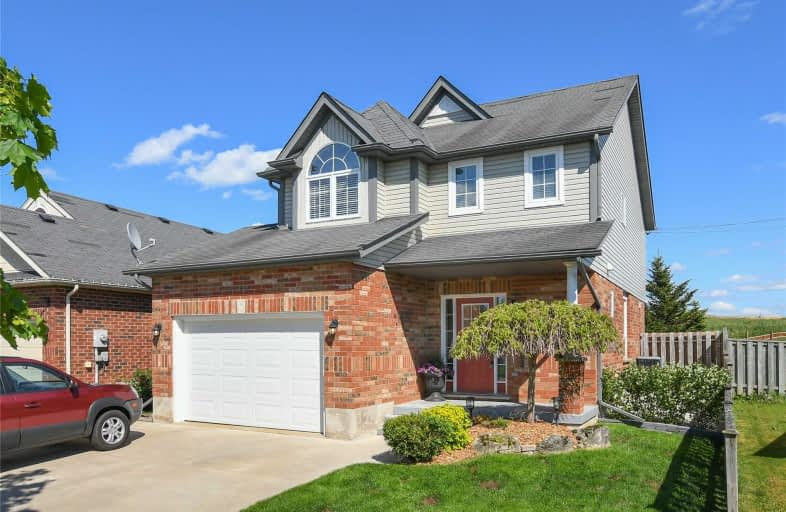
Laurelwoods Elementary School
Elementary: Public
14.13 km
Primrose Elementary School
Elementary: Public
4.93 km
Hyland Heights Elementary School
Elementary: Public
1.35 km
Mono-Amaranth Public School
Elementary: Public
16.16 km
Centennial Hylands Elementary School
Elementary: Public
0.37 km
Glenbrook Elementary School
Elementary: Public
1.37 km
Alliston Campus
Secondary: Public
27.22 km
Dufferin Centre for Continuing Education
Secondary: Public
18.45 km
Erin District High School
Secondary: Public
34.58 km
Centre Dufferin District High School
Secondary: Public
1.24 km
Westside Secondary School
Secondary: Public
19.71 km
Orangeville District Secondary School
Secondary: Public
18.51 km






