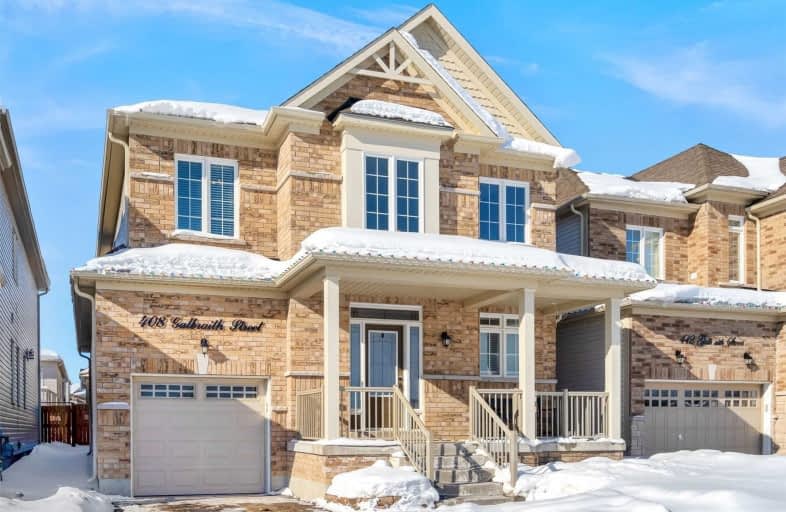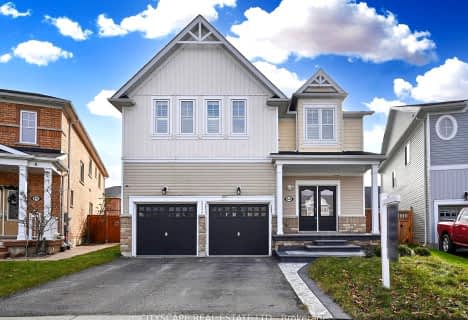
Laurelwoods Elementary School
Elementary: Public
15.52 km
Primrose Elementary School
Elementary: Public
5.83 km
Hyland Heights Elementary School
Elementary: Public
0.93 km
Mono-Amaranth Public School
Elementary: Public
18.23 km
Centennial Hylands Elementary School
Elementary: Public
1.76 km
Glenbrook Elementary School
Elementary: Public
0.94 km
Alliston Campus
Secondary: Public
28.17 km
Dufferin Centre for Continuing Education
Secondary: Public
20.46 km
Erin District High School
Secondary: Public
36.51 km
Centre Dufferin District High School
Secondary: Public
0.97 km
Westside Secondary School
Secondary: Public
21.65 km
Orangeville District Secondary School
Secondary: Public
20.53 km











