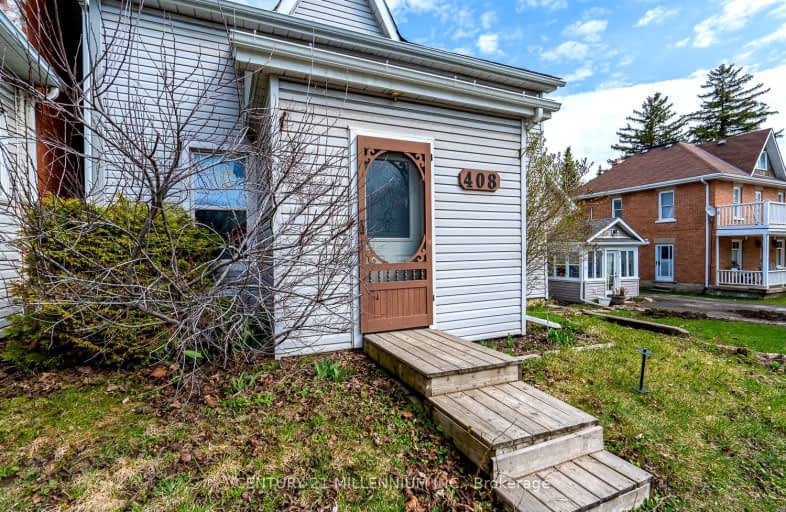
Video Tour
Car-Dependent
- Most errands require a car.
35
/100
Bikeable
- Some errands can be accomplished on bike.
60
/100

Laurelwoods Elementary School
Elementary: Public
14.49 km
Primrose Elementary School
Elementary: Public
5.00 km
Hyland Heights Elementary School
Elementary: Public
0.93 km
Mono-Amaranth Public School
Elementary: Public
16.66 km
Centennial Hylands Elementary School
Elementary: Public
0.17 km
Glenbrook Elementary School
Elementary: Public
0.88 km
Alliston Campus
Secondary: Public
27.36 km
Dufferin Centre for Continuing Education
Secondary: Public
18.94 km
Erin District High School
Secondary: Public
35.05 km
Centre Dufferin District High School
Secondary: Public
0.80 km
Westside Secondary School
Secondary: Public
20.19 km
Orangeville District Secondary School
Secondary: Public
19.00 km
-
Walter's Creek Park
Cedar Street and Susan Street, Shelburne ON 1.22km -
Community Park - Horning's Mills
Horning's Mills ON 9.26km -
Mono Cliffs Provincial Park
Shelburne ON 10.71km
-
HSBC ATM
133 Owen St, Shelburne ON L0N 1S0 0.22km -
TD Bank Financial Group
517A Main St E, Shelburne ON L9V 2Z1 0.25km -
CIBC
226 1st Ave, Shelburne ON L0N 1S0 0.34km





