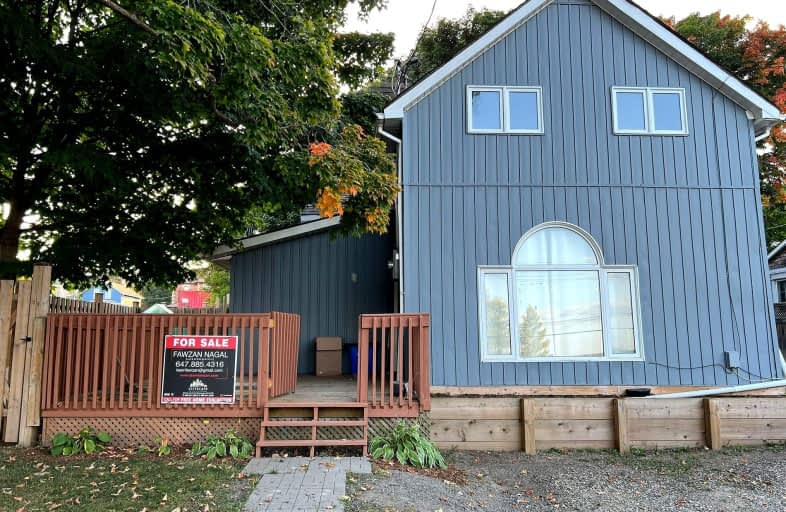
Video Tour
Very Walkable
- Most errands can be accomplished on foot.
78
/100
Bikeable
- Some errands can be accomplished on bike.
55
/100

Laurelwoods Elementary School
Elementary: Public
14.77 km
Primrose Elementary School
Elementary: Public
5.35 km
Hyland Heights Elementary School
Elementary: Public
0.40 km
Mono-Amaranth Public School
Elementary: Public
17.20 km
Centennial Hylands Elementary School
Elementary: Public
0.71 km
Glenbrook Elementary School
Elementary: Public
0.53 km
Alliston Campus
Secondary: Public
27.74 km
Dufferin Centre for Continuing Education
Secondary: Public
19.45 km
Erin District High School
Secondary: Public
35.53 km
Centre Dufferin District High School
Secondary: Public
0.26 km
Westside Secondary School
Secondary: Public
20.67 km
Orangeville District Secondary School
Secondary: Public
19.52 km
-
Fiddle Park
Shelburne ON 0.2km -
Greenwood Park
Shelburne ON 0.59km -
Walter's Creek Park
Cedar Street and Susan Street, Shelburne ON 0.62km
-
CIBC
226 1st Ave, Shelburne ON L0N 1S0 0.31km -
Shelburne Credit Union
133 Owen Sound St, Shelburne ON L9V 3L1 0.46km -
TD Canada Trust Branch and ATM
100 Main St E, Shelburne ON L9V 3K5 0.48km


