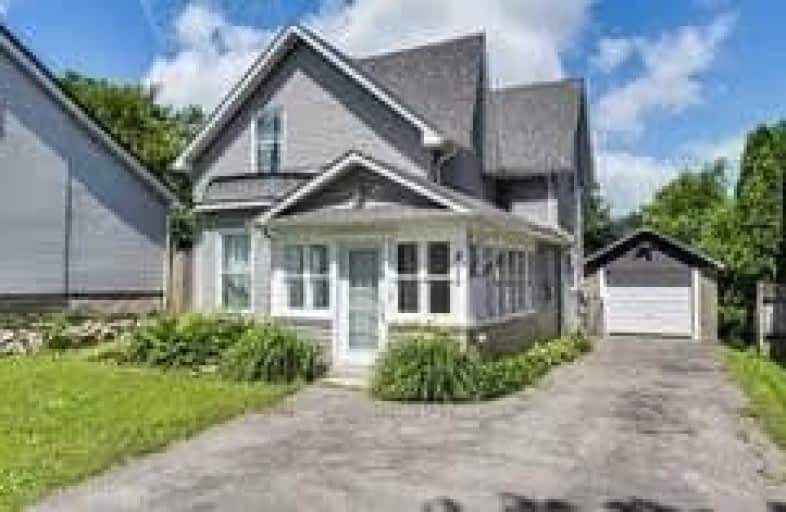Sold on Sep 12, 2020
Note: Property is not currently for sale or for rent.

-
Type: Detached
-
Style: 1 1/2 Storey
-
Lot Size: 49 x 148 Feet
-
Age: No Data
-
Taxes: $3,600 per year
-
Days on Site: 9 Days
-
Added: Sep 03, 2020 (1 week on market)
-
Updated:
-
Last Checked: 2 months ago
-
MLS®#: X4896662
-
Listed By: Re/max realtron realty inc., brokerage
This Beautiful Detached 3-Bedroom House Located In Shelburne. It Has An Easy Main Street Access With A Paved Driveway Where You Can Easily Park 4 Vehicles. This Property Also Includes A Detached Garage With A Large Shed And A Breath-Taking Deck In The Backyard. Walk Into This Completely Updated Home With A Lovely Bright Sun Room With A Southern View. Spacious Living/Dining Room With Hardwood Floors. It Has 8 Rooms In Total Including 2 Washrooms.
Extras
Washer, Dryer, Fridge, Stove, Dishwasher, All Electric Light Fixtures.
Property Details
Facts for 410 Main Street East, Shelburne
Status
Days on Market: 9
Last Status: Sold
Sold Date: Sep 12, 2020
Closed Date: Nov 12, 2020
Expiry Date: Mar 03, 2021
Sold Price: $480,000
Unavailable Date: Sep 12, 2020
Input Date: Sep 03, 2020
Property
Status: Sale
Property Type: Detached
Style: 1 1/2 Storey
Area: Shelburne
Community: Shelburne
Availability Date: Tba
Inside
Bedrooms: 3
Bathrooms: 2
Kitchens: 1
Rooms: 8
Den/Family Room: No
Air Conditioning: Central Air
Fireplace: No
Laundry Level: Main
Washrooms: 2
Building
Basement: Part Bsmt
Heat Type: Forced Air
Heat Source: Gas
Exterior: Vinyl Siding
Water Supply: Municipal
Special Designation: Unknown
Parking
Driveway: Private
Garage Spaces: 1
Garage Type: Detached
Covered Parking Spaces: 4
Total Parking Spaces: 6
Fees
Tax Year: 2019
Tax Legal Description: Ptlot3 Block 29 Plan12A Pts 1&2 7R3934
Taxes: $3,600
Land
Cross Street: Main/Jelly
Municipality District: Shelburne
Fronting On: North
Pool: None
Sewer: Sewers
Lot Depth: 148 Feet
Lot Frontage: 49 Feet
Additional Media
- Virtual Tour: https://tours.realtronaccelerate.ca/public/vtour/display/1650528?idx=1#!/
Rooms
Room details for 410 Main Street East, Shelburne
| Type | Dimensions | Description |
|---|---|---|
| Sunroom Main | 7.54 x 12.70 | Laminate |
| Living Main | 12.70 x 16.40 | Hardwood Floor, Bay Window |
| Dining Main | 9.18 x 11.10 | Hardwood Floor |
| Kitchen Main | 10.80 x 14.40 | Ceramic Floor, B/I Dishwasher |
| Laundry Main | 7.54 x 10.50 | W/O To Deck |
| Master 2nd | 9.84 x 15.40 | His/Hers Closets |
| 2nd Br 2nd | 9.18 x 10.80 | |
| 3rd Br 2nd | 5.58 x 14.40 |
| XXXXXXXX | XXX XX, XXXX |
XXXX XXX XXXX |
$XXX,XXX |
| XXX XX, XXXX |
XXXXXX XXX XXXX |
$XXX,XXX | |
| XXXXXXXX | XXX XX, XXXX |
XXXXXXX XXX XXXX |
|
| XXX XX, XXXX |
XXXXXX XXX XXXX |
$XXX,XXX | |
| XXXXXXXX | XXX XX, XXXX |
XXXX XXX XXXX |
$XXX,XXX |
| XXX XX, XXXX |
XXXXXX XXX XXXX |
$XXX,XXX | |
| XXXXXXXX | XXX XX, XXXX |
XXXX XXX XXXX |
$XXX,XXX |
| XXX XX, XXXX |
XXXXXX XXX XXXX |
$XXX,XXX |
| XXXXXXXX XXXX | XXX XX, XXXX | $480,000 XXX XXXX |
| XXXXXXXX XXXXXX | XXX XX, XXXX | $498,000 XXX XXXX |
| XXXXXXXX XXXXXXX | XXX XX, XXXX | XXX XXXX |
| XXXXXXXX XXXXXX | XXX XX, XXXX | $539,000 XXX XXXX |
| XXXXXXXX XXXX | XXX XX, XXXX | $405,500 XXX XXXX |
| XXXXXXXX XXXXXX | XXX XX, XXXX | $420,000 XXX XXXX |
| XXXXXXXX XXXX | XXX XX, XXXX | $372,000 XXX XXXX |
| XXXXXXXX XXXXXX | XXX XX, XXXX | $389,900 XXX XXXX |

Laurelwoods Elementary School
Elementary: PublicPrimrose Elementary School
Elementary: PublicHyland Heights Elementary School
Elementary: PublicMono-Amaranth Public School
Elementary: PublicCentennial Hylands Elementary School
Elementary: PublicGlenbrook Elementary School
Elementary: PublicAlliston Campus
Secondary: PublicDufferin Centre for Continuing Education
Secondary: PublicErin District High School
Secondary: PublicCentre Dufferin District High School
Secondary: PublicWestside Secondary School
Secondary: PublicOrangeville District Secondary School
Secondary: Public- 1 bath
- 3 bed
- 1500 sqft
326 Andrew Street, Shelburne, Ontario • L9V 2Y8 • Shelburne
- 3 bath
- 3 bed
166 Clark Street, Shelburne, Ontario • L0N 1S3 • Shelburne




