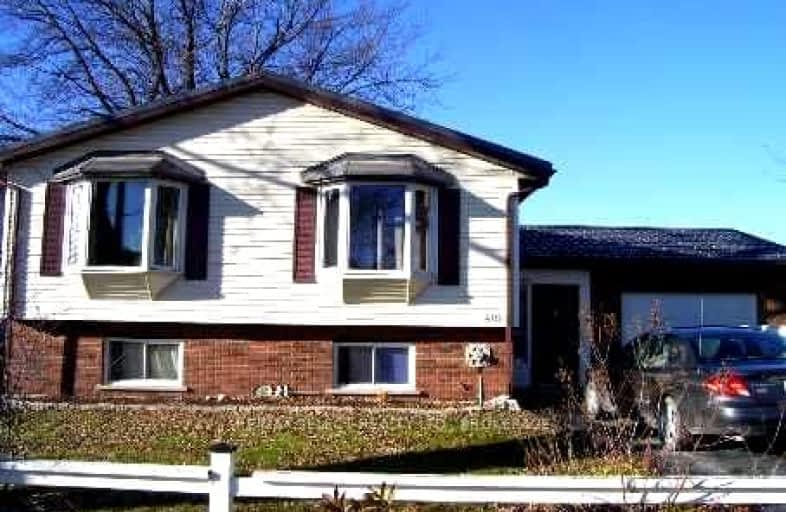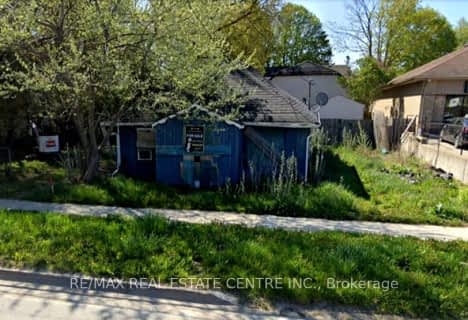Very Walkable
- Most errands can be accomplished on foot.
76
/100
Bikeable
- Some errands can be accomplished on bike.
67
/100

Laurelwoods Elementary School
Elementary: Public
13.97 km
Primrose Elementary School
Elementary: Public
5.52 km
Hyland Heights Elementary School
Elementary: Public
0.92 km
Mono-Amaranth Public School
Elementary: Public
16.41 km
Centennial Hylands Elementary School
Elementary: Public
0.47 km
Glenbrook Elementary School
Elementary: Public
1.31 km
Alliston Campus
Secondary: Public
27.84 km
Dufferin Centre for Continuing Education
Secondary: Public
18.64 km
Erin District High School
Secondary: Public
34.71 km
Centre Dufferin District High School
Secondary: Public
0.85 km
Westside Secondary School
Secondary: Public
19.85 km
Orangeville District Secondary School
Secondary: Public
18.71 km
-
Walter's Creek Park
Cedar Street and Susan Street, Shelburne ON 1.38km -
Community Park - Horning's Mills
Horning's Mills ON 9.72km -
Mono Cliffs Provincial Park
2nd Line, Orangeville ON 11.07km
-
TD Canada Trust ATM
100 Main St W, Shelburne ON L9V 3K9 0.37km -
TD Canada Trust Branch and ATM
100 Main St W, Shelburne ON L9V 3K9 0.37km -
TD Bank Financial Group
100 Main St W, Shelburne ON L9V 3K9 0.38km



