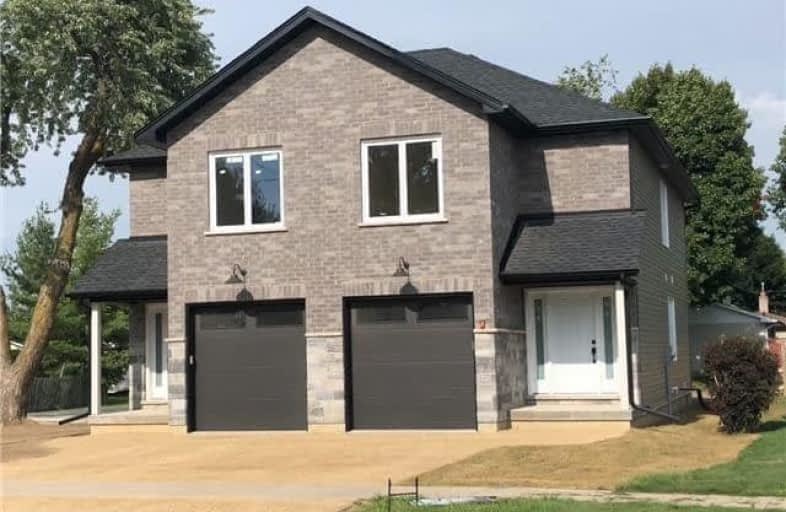Sold on Feb 08, 2019
Note: Property is not currently for sale or for rent.

-
Type: Semi-Detached
-
Style: 2-Storey
-
Size: 1100 sqft
-
Lot Size: 24.67 x 149 Feet
-
Age: New
-
Taxes: $1 per year
-
Days on Site: 17 Days
-
Added: Jan 22, 2019 (2 weeks on market)
-
Updated:
-
Last Checked: 2 months ago
-
MLS®#: X4343045
-
Listed By: Ipro realty ltd., brokerage
Don't Miss Out On One Of Shelburne's Nicest Finished Semi-Detached Homes... Its Almost Complete And Ready For You. High End Finishes From A Local Custom Builder. This Ones Packs A Lot Of Punch And Value In This Nicely Finished Home. Hardwood And Ceramic Floors Throughout, Pot Lighting, Quartz Counters
Extras
Large Rear Yard With W/O To Deck. Energy Efficient Home Built High Quality Materials. Don't Miss Out On This Opportunity.. Be The First To Just Move Right Into This Beautiful Home
Property Details
Facts for 411 Victoria Street, Shelburne
Status
Days on Market: 17
Last Status: Sold
Sold Date: Feb 08, 2019
Closed Date: Apr 01, 2019
Expiry Date: May 01, 2019
Sold Price: $440,000
Unavailable Date: Feb 08, 2019
Input Date: Jan 22, 2019
Property
Status: Sale
Property Type: Semi-Detached
Style: 2-Storey
Size (sq ft): 1100
Age: New
Area: Shelburne
Community: Shelburne
Availability Date: 30
Inside
Bedrooms: 3
Bathrooms: 3
Kitchens: 1
Rooms: 6
Den/Family Room: Yes
Air Conditioning: None
Fireplace: No
Washrooms: 3
Building
Basement: Full
Basement 2: Unfinished
Heat Type: Forced Air
Heat Source: Gas
Exterior: Brick
Exterior: Vinyl Siding
Water Supply: Municipal
Special Designation: Unknown
Parking
Driveway: Private
Garage Spaces: 1
Garage Type: Built-In
Covered Parking Spaces: 1
Fees
Tax Year: 2018
Tax Legal Description: Part Lot 1 Block 20 Plan 8A Part 2 7R6478 Town Of
Taxes: $1
Land
Cross Street: Victoria/Main St
Municipality District: Shelburne
Fronting On: East
Pool: None
Sewer: Sewers
Lot Depth: 149 Feet
Lot Frontage: 24.67 Feet
Lot Irregularities: (Part 2)
Rooms
Room details for 411 Victoria Street, Shelburne
| Type | Dimensions | Description |
|---|---|---|
| Foyer Main | - | Ceramic Floor |
| Kitchen Main | - | Ceramic Floor, Quartz Counter, Pot Lights |
| Living Main | - | Hardwood Floor, W/O To Deck |
| Dining Main | - | Hardwood Floor, Eat-In Kitchen |
| Master 2nd | - | Hardwood Floor, 4 Pc Ensuite, W/I Closet |
| 2nd Br 2nd | - | Hardwood Floor, Closet |
| 3rd Br 2nd | - | Hardwood Floor, Closet |
| XXXXXXXX | XXX XX, XXXX |
XXXX XXX XXXX |
$XXX,XXX |
| XXX XX, XXXX |
XXXXXX XXX XXXX |
$XXX,XXX | |
| XXXXXXXX | XXX XX, XXXX |
XXXXXXX XXX XXXX |
|
| XXX XX, XXXX |
XXXXXX XXX XXXX |
$XXX,XXX |
| XXXXXXXX XXXX | XXX XX, XXXX | $440,000 XXX XXXX |
| XXXXXXXX XXXXXX | XXX XX, XXXX | $449,900 XXX XXXX |
| XXXXXXXX XXXXXXX | XXX XX, XXXX | XXX XXXX |
| XXXXXXXX XXXXXX | XXX XX, XXXX | $439,900 XXX XXXX |

Laurelwoods Elementary School
Elementary: PublicPrimrose Elementary School
Elementary: PublicHyland Heights Elementary School
Elementary: PublicMono-Amaranth Public School
Elementary: PublicCentennial Hylands Elementary School
Elementary: PublicGlenbrook Elementary School
Elementary: PublicAlliston Campus
Secondary: PublicDufferin Centre for Continuing Education
Secondary: PublicErin District High School
Secondary: PublicCentre Dufferin District High School
Secondary: PublicWestside Secondary School
Secondary: PublicOrangeville District Secondary School
Secondary: Public- 1 bath
- 3 bed
- 1500 sqft
326 Andrew Street, Shelburne, Ontario • L9V 2Y8 • Shelburne



