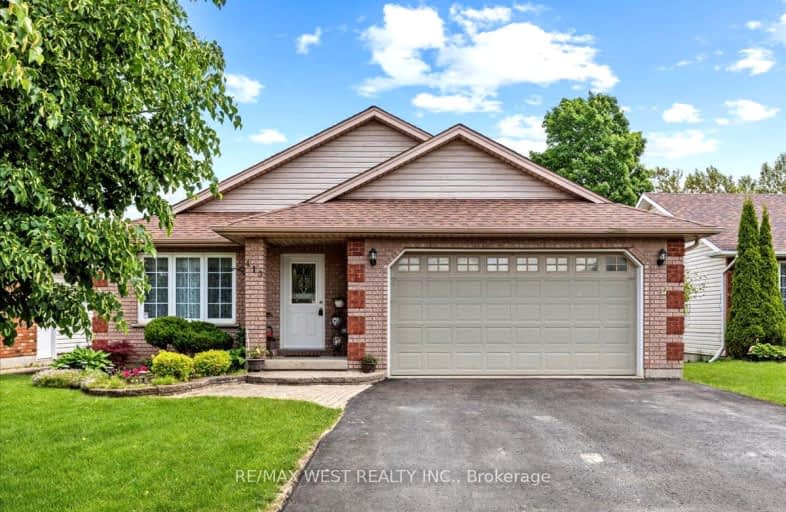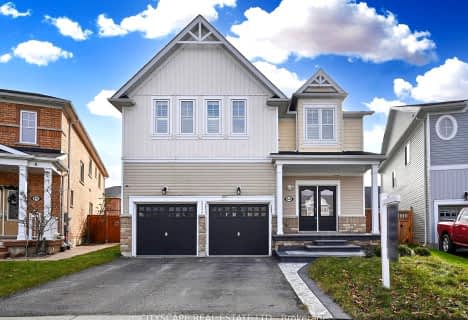Somewhat Walkable
- Some errands can be accomplished on foot.
52
/100
Somewhat Bikeable
- Most errands require a car.
43
/100

Laurelwoods Elementary School
Elementary: Public
15.28 km
Primrose Elementary School
Elementary: Public
4.72 km
Hyland Heights Elementary School
Elementary: Public
1.05 km
Mono-Amaranth Public School
Elementary: Public
17.35 km
Centennial Hylands Elementary School
Elementary: Public
0.96 km
Glenbrook Elementary School
Elementary: Public
0.32 km
Alliston Campus
Secondary: Public
27.11 km
Dufferin Centre for Continuing Education
Secondary: Public
19.66 km
Erin District High School
Secondary: Public
35.80 km
Centre Dufferin District High School
Secondary: Public
0.93 km
Westside Secondary School
Secondary: Public
20.94 km
Orangeville District Secondary School
Secondary: Public
19.71 km
-
Greenwood Park
Shelburne ON 0.24km -
Walter's Creek Park
Cedar Street and Susan Street, Shelburne ON 0.96km -
Community Park - Horning's Mills
Horning's Mills ON 8.48km
-
RBC Royal Bank
516 Main St E, Shelburne ON L9V 2Z2 0.72km -
CIBC
226 1st Ave, Shelburne ON L0N 1S0 0.79km -
TD Bank Financial Group
517A Main St E, Shelburne ON L9V 2Z1 0.79km












