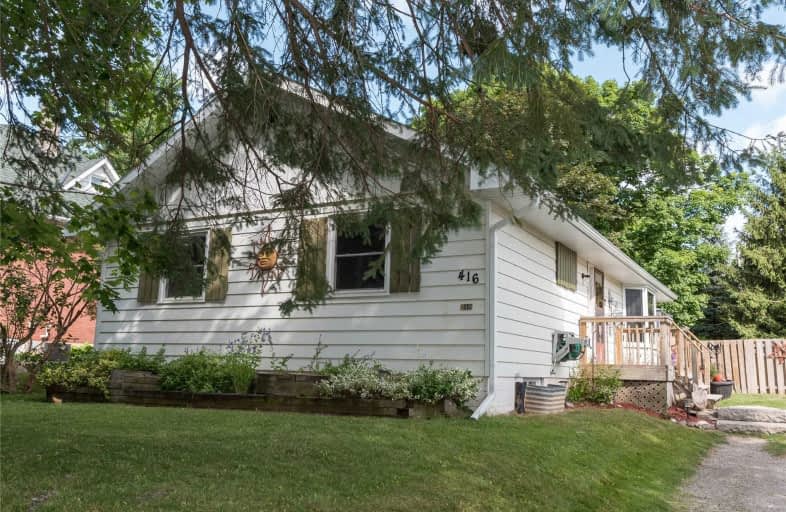Sold on Sep 23, 2019
Note: Property is not currently for sale or for rent.

-
Type: Detached
-
Style: Bungalow
-
Size: 1100 sqft
-
Lot Size: 50 x 149 Feet
-
Age: 31-50 years
-
Taxes: $3,900 per year
-
Days on Site: 45 Days
-
Added: Sep 24, 2019 (1 month on market)
-
Updated:
-
Last Checked: 2 months ago
-
MLS®#: X4542998
-
Listed By: Royal lepage rcr realty, brokerage
Cute And Cozy Bungalow In The Heart Of Shelburne. 3+1 Bed/ 2 Bath, On 50 X 149 Mature Treed Lot. Walkout From Kitchen To Huge 11 X 24 Deck. Ice Cold Central Air Conditioning. Rear Lane Access And Parking For 2 Cars, Plus Front Driveway With Parking For 3 More. Large Utility Room For Lower Level Workshop. Includes Stainless Steel Fridge, Stove, Dishwasher, Microwave. Washer & Dryer. All New Windows In 2018, New Roof In 2014. Hot Tub Not Included In Sale.
Extras
Buyer/ Agent To Confirm Measurements & Taxes. Rental On-Demand Tankless Hot Water Heater. No Showings Monday Thru Friday 9Am-5Pm Due To Home Based Business. Central Location With Elementary School Within Walking Distance.
Property Details
Facts for 416 Andrew Street, Shelburne
Status
Days on Market: 45
Last Status: Sold
Sold Date: Sep 23, 2019
Closed Date: Oct 17, 2019
Expiry Date: Nov 09, 2019
Sold Price: $446,000
Unavailable Date: Sep 23, 2019
Input Date: Aug 09, 2019
Prior LSC: Sold
Property
Status: Sale
Property Type: Detached
Style: Bungalow
Size (sq ft): 1100
Age: 31-50
Area: Shelburne
Community: Shelburne
Inside
Bedrooms: 3
Bedrooms Plus: 1
Bathrooms: 2
Kitchens: 1
Rooms: 11
Den/Family Room: Yes
Air Conditioning: Central Air
Fireplace: No
Laundry Level: Lower
Central Vacuum: N
Washrooms: 2
Utilities
Electricity: Yes
Gas: Yes
Cable: Available
Telephone: Available
Building
Basement: Finished
Heat Type: Forced Air
Heat Source: Gas
Exterior: Alum Siding
Exterior: Board/Batten
Elevator: N
UFFI: No
Energy Certificate: N
Green Verification Status: N
Water Supply: Municipal
Physically Handicapped-Equipped: N
Special Designation: Unknown
Other Structures: Garden Shed
Retirement: N
Parking
Driveway: Private
Garage Type: None
Covered Parking Spaces: 3
Total Parking Spaces: 5
Fees
Tax Year: 2018
Tax Legal Description: Lt 15, Blk 30, Pl 13A ; Shelburne
Taxes: $3,900
Highlights
Feature: Fenced Yard
Feature: Level
Feature: Place Of Worship
Feature: Wooded/Treed
Land
Cross Street: Main To Dufferin St.
Municipality District: Shelburne
Fronting On: North
Parcel Number: 341290014
Pool: None
Sewer: Sewers
Lot Depth: 149 Feet
Lot Frontage: 50 Feet
Acres: < .50
Waterfront: None
Rooms
Room details for 416 Andrew Street, Shelburne
| Type | Dimensions | Description |
|---|---|---|
| Kitchen Main | 3.50 x 5.90 | W/O To Deck |
| Master Main | 3.20 x 3.60 | |
| 2nd Br Main | 2.70 x 3.10 | |
| 3rd Br Main | 2.70 x 3.10 | |
| Bathroom Main | 2.10 x 2.10 | |
| Family Main | 3.50 x 5.20 | |
| Other Main | 3.60 x 4.50 | |
| Common Rm Main | 1.50 x 3.00 | |
| 4th Br Lower | 3.20 x 3.50 | |
| Rec Lower | 3.00 x 8.30 | |
| Bathroom Lower | 1.80 x 2.10 | |
| Utility Lower | 3.10 x 5.50 |
| XXXXXXXX | XXX XX, XXXX |
XXXX XXX XXXX |
$XXX,XXX |
| XXX XX, XXXX |
XXXXXX XXX XXXX |
$XXX,XXX |
| XXXXXXXX XXXX | XXX XX, XXXX | $446,000 XXX XXXX |
| XXXXXXXX XXXXXX | XXX XX, XXXX | $449,000 XXX XXXX |

Laurelwoods Elementary School
Elementary: PublicPrimrose Elementary School
Elementary: PublicHyland Heights Elementary School
Elementary: PublicMono-Amaranth Public School
Elementary: PublicCentennial Hylands Elementary School
Elementary: PublicGlenbrook Elementary School
Elementary: PublicAlliston Campus
Secondary: PublicDufferin Centre for Continuing Education
Secondary: PublicErin District High School
Secondary: PublicCentre Dufferin District High School
Secondary: PublicWestside Secondary School
Secondary: PublicOrangeville District Secondary School
Secondary: Public- 1 bath
- 3 bed
- 1500 sqft
326 Andrew Street, Shelburne, Ontario • L9V 2Y8 • Shelburne



