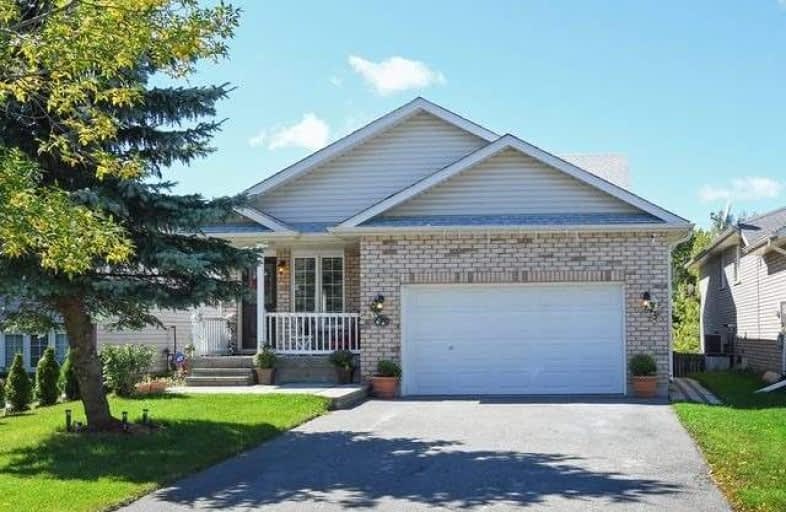
Laurelwoods Elementary School
Elementary: Public
14.21 km
Primrose Elementary School
Elementary: Public
4.92 km
Hyland Heights Elementary School
Elementary: Public
1.27 km
Mono-Amaranth Public School
Elementary: Public
16.26 km
Centennial Hylands Elementary School
Elementary: Public
0.29 km
Glenbrook Elementary School
Elementary: Public
1.27 km
Alliston Campus
Secondary: Public
27.23 km
Dufferin Centre for Continuing Education
Secondary: Public
18.55 km
Erin District High School
Secondary: Public
34.67 km
Centre Dufferin District High School
Secondary: Public
1.16 km
Westside Secondary School
Secondary: Public
19.81 km
Orangeville District Secondary School
Secondary: Public
18.60 km








