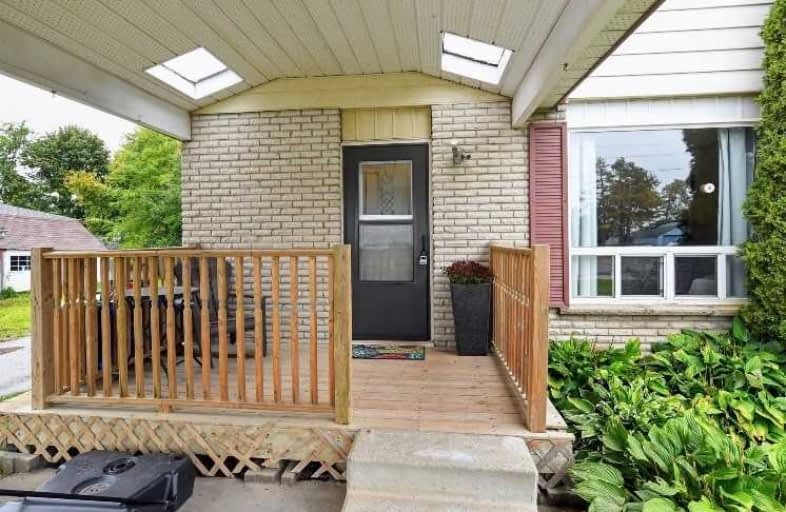Sold on Oct 09, 2019
Note: Property is not currently for sale or for rent.

-
Type: Semi-Detached
-
Style: Bungalow
-
Lot Size: 26.37 x 148.5 Feet
-
Age: No Data
-
Taxes: $2,614 per year
-
Days on Site: 23 Days
-
Added: Oct 10, 2019 (3 weeks on market)
-
Updated:
-
Last Checked: 2 months ago
-
MLS®#: X4577960
-
Listed By: Ipro realty ltd., brokerage
Cheaper Then Rent! Freshly Updated Throughout With Open Concept Living/Dining. The Large Lower Level Offers, Laundry And Storage, 3+1 Bedroom And Great Sized Rec Room With New Flooring And Pot Lights!! Rental Potential, Or Perfect For A Growing Family
Extras
Great Value Under 400K That Includes Appliances, Central Air, New Electrical Panel. Perfect For The First Time Buyer, Investment Or Downsizing!.
Property Details
Facts for 421 Victoria Street, Shelburne
Status
Days on Market: 23
Last Status: Sold
Sold Date: Oct 09, 2019
Closed Date: Nov 28, 2019
Expiry Date: Dec 31, 2019
Sold Price: $366,500
Unavailable Date: Oct 09, 2019
Input Date: Sep 16, 2019
Property
Status: Sale
Property Type: Semi-Detached
Style: Bungalow
Area: Shelburne
Community: Shelburne
Availability Date: Tbd
Inside
Bedrooms: 3
Bedrooms Plus: 1
Bathrooms: 2
Kitchens: 1
Rooms: 6
Den/Family Room: No
Air Conditioning: Central Air
Fireplace: No
Laundry Level: Lower
Washrooms: 2
Building
Basement: Finished
Basement 2: Sep Entrance
Heat Type: Forced Air
Heat Source: Gas
Exterior: Brick
Exterior: Vinyl Siding
Water Supply: Municipal
Special Designation: Other
Parking
Driveway: Private
Garage Type: Carport
Covered Parking Spaces: 2
Total Parking Spaces: 2
Fees
Tax Year: 2019
Tax Legal Description: Pt Lt 4, Blk 20, Pl 8A, Pt 1, 7R1267 ; Shelburne
Taxes: $2,614
Land
Cross Street: Main Street East To
Municipality District: Shelburne
Fronting On: East
Pool: None
Sewer: Sewers
Lot Depth: 148.5 Feet
Lot Frontage: 26.37 Feet
Additional Media
- Virtual Tour: http://tours.viewpointimaging.ca/ue/QW9o5
Rooms
Room details for 421 Victoria Street, Shelburne
| Type | Dimensions | Description |
|---|---|---|
| Kitchen Main | 3.00 x 4.40 | Vinyl Floor, Backsplash, Pass Through |
| Living Main | 3.42 x 4.45 | Combined W/Dining, Picture Window, Open Concept |
| Dining Main | 3.00 x 3.35 | Combined W/Living |
| Master Main | 2.90 x 3.80 | Double Closet, Window |
| 2nd Br Main | 2.85 x 3.70 | Double Closet, Window |
| 3rd Br Main | 2.80 x 3.05 | Double Closet, Window |
| Rec Lower | 6.00 x 6.30 | Laminate, Pot Lights |
| 4th Br Lower | 3.05 x 3.35 | |
| Utility Lower | 3.50 x 5.00 |
| XXXXXXXX | XXX XX, XXXX |
XXXX XXX XXXX |
$XXX,XXX |
| XXX XX, XXXX |
XXXXXX XXX XXXX |
$XXX,XXX | |
| XXXXXXXX | XXX XX, XXXX |
XXXX XXX XXXX |
$XXX,XXX |
| XXX XX, XXXX |
XXXXXX XXX XXXX |
$XXX,XXX |
| XXXXXXXX XXXX | XXX XX, XXXX | $366,500 XXX XXXX |
| XXXXXXXX XXXXXX | XXX XX, XXXX | $374,900 XXX XXXX |
| XXXXXXXX XXXX | XXX XX, XXXX | $325,000 XXX XXXX |
| XXXXXXXX XXXXXX | XXX XX, XXXX | $324,900 XXX XXXX |

Laurelwoods Elementary School
Elementary: PublicPrimrose Elementary School
Elementary: PublicHyland Heights Elementary School
Elementary: PublicMono-Amaranth Public School
Elementary: PublicCentennial Hylands Elementary School
Elementary: PublicGlenbrook Elementary School
Elementary: PublicAlliston Campus
Secondary: PublicDufferin Centre for Continuing Education
Secondary: PublicErin District High School
Secondary: PublicCentre Dufferin District High School
Secondary: PublicWestside Secondary School
Secondary: PublicOrangeville District Secondary School
Secondary: Public

