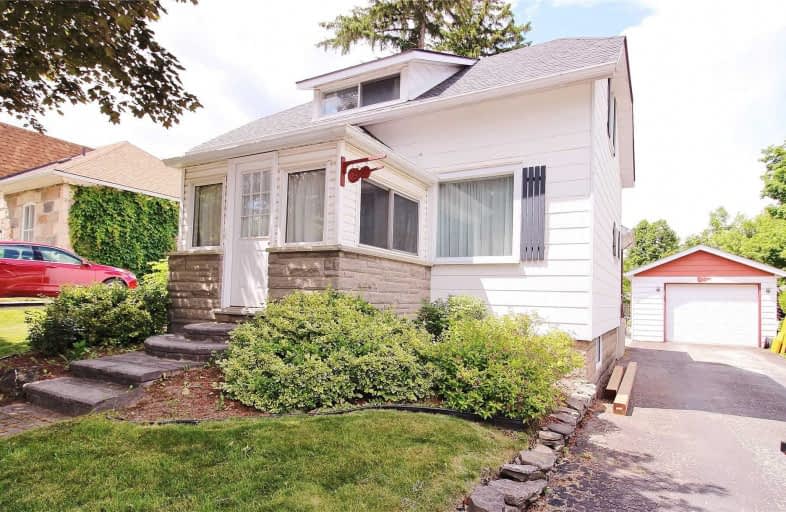
Laurelwoods Elementary School
Elementary: Public
14.52 km
Primrose Elementary School
Elementary: Public
4.95 km
Hyland Heights Elementary School
Elementary: Public
0.97 km
Mono-Amaranth Public School
Elementary: Public
16.65 km
Centennial Hylands Elementary School
Elementary: Public
0.20 km
Glenbrook Elementary School
Elementary: Public
0.88 km
Alliston Campus
Secondary: Public
27.31 km
Dufferin Centre for Continuing Education
Secondary: Public
18.94 km
Erin District High School
Secondary: Public
35.06 km
Centre Dufferin District High School
Secondary: Public
0.84 km
Westside Secondary School
Secondary: Public
20.20 km
Orangeville District Secondary School
Secondary: Public
19.00 km




