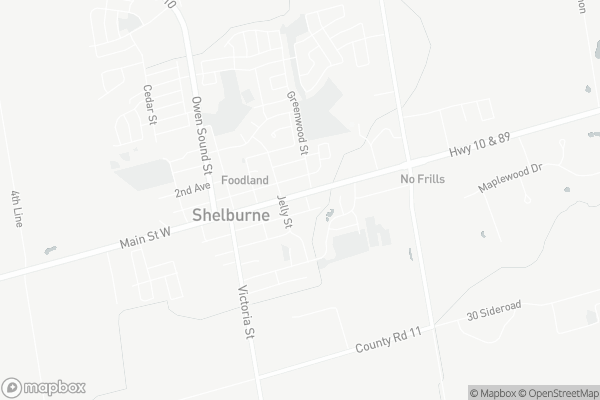Removed on Jun 08, 2025
Note: Property is not currently for sale or for rent.

-
Type: Detached
-
Style: 1 1/2 Storey
-
Lease Term: No Data
-
Possession: 30 days TBA
-
All Inclusive: No Data
-
Lot Size: 50 x 0 Acres
-
Age: No Data
-
Taxes: $980 per year
-
Days on Site: 10208 Days
-
Added: Dec 16, 2024 (27 years on market)
-
Updated:
-
Last Checked: 2 months ago
-
MLS®#: X11387091
-
Listed By: Royal lepage rcr realty, brokerage
MAIN ST PROP.NICE LT.HOME UPGRAD. NEW ROOF/86 NEWR 125AMP SERV.FURN.2YR OLD.NEWR PLUMB.INCL.AUTO.GARG.DR *
Property Details
Facts for 423 Main Street East, Shelburne
Status
Days on Market: 10208
Last Status: Terminated
Sold Date: Oct 23, 2006
Closed Date: Oct 23, 2006
Expiry Date: May 05, 1988
Unavailable Date: May 05, 1988
Input Date: Jan 17, 1988
Property
Status: Lease
Property Type: Detached
Style: 1 1/2 Storey
Area: Shelburne
Community: Shelburne
Availability Date: 30 days TBA
Assessment Amount: $12,191
Inside
Fireplace: No
Building
Heat Type: Other
Heat Source: Other
Exterior: Alum Siding
Exterior: Wood
Elevator: N
Special Designation: Unknown
Parking
Driveway: Other
Garage Spaces: 1
Garage Type: Detached
Total Parking Spaces: 1
Fees
Tax Year: 87
Tax Legal Description: PLAN 13A BLK 30 LOT A
Taxes: $980
Land
Municipality District: Shelburne
Pool: None
Lot Frontage: 50 Acres
Acres: < .50
Zoning: R
| XXXXXXXX | XXX XX, XXXX |
XXXX XXX XXXX |
$XXX,XXX |
| XXX XX, XXXX |
XXXXXX XXX XXXX |
$XXX,XXX | |
| XXXXXXXX | XXX XX, XXXX |
XXXX XXX XXXX |
$XXX,XXX |
| XXX XX, XXXX |
XXXXXX XXX XXXX |
$XXX,XXX |
| XXXXXXXX XXXX | XXX XX, XXXX | $540,000 XXX XXXX |
| XXXXXXXX XXXXXX | XXX XX, XXXX | $450,000 XXX XXXX |
| XXXXXXXX XXXX | XXX XX, XXXX | $270,000 XXX XXXX |
| XXXXXXXX XXXXXX | XXX XX, XXXX | $279,900 XXX XXXX |

Laurelwoods Elementary School
Elementary: PublicPrimrose Elementary School
Elementary: PublicHyland Heights Elementary School
Elementary: PublicMono-Amaranth Public School
Elementary: PublicCentennial Hylands Elementary School
Elementary: PublicGlenbrook Elementary School
Elementary: PublicAlliston Campus
Secondary: PublicDufferin Centre for Continuing Education
Secondary: PublicErin District High School
Secondary: PublicCentre Dufferin District High School
Secondary: PublicWestside Secondary School
Secondary: PublicOrangeville District Secondary School
Secondary: Public