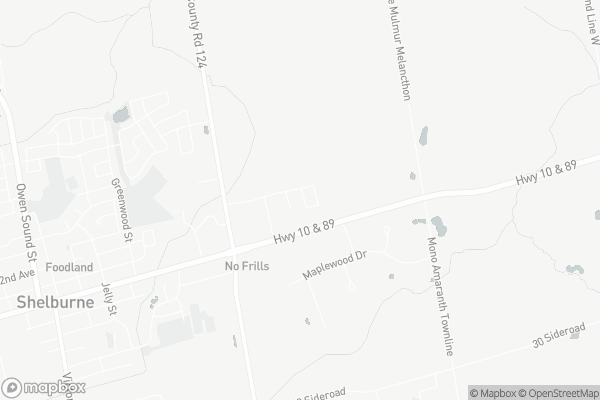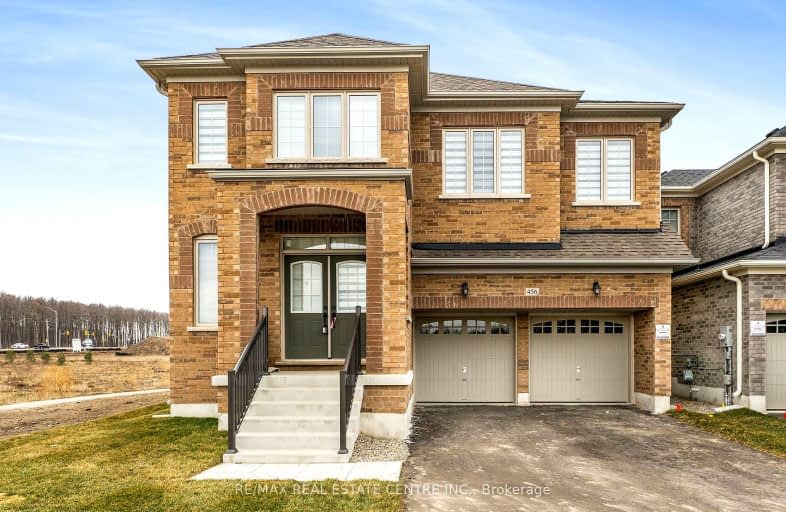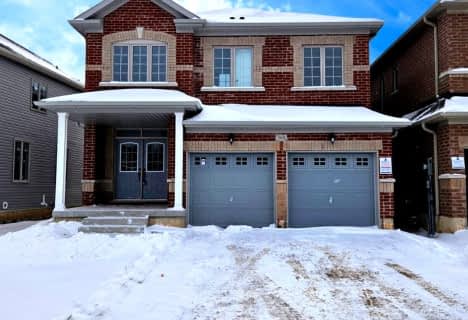
Laurelwoods Elementary School
Elementary: PublicPrimrose Elementary School
Elementary: PublicHyland Heights Elementary School
Elementary: PublicMono-Amaranth Public School
Elementary: PublicCentennial Hylands Elementary School
Elementary: PublicGlenbrook Elementary School
Elementary: PublicAlliston Campus
Secondary: PublicDufferin Centre for Continuing Education
Secondary: PublicErin District High School
Secondary: PublicCentre Dufferin District High School
Secondary: PublicWestside Secondary School
Secondary: PublicOrangeville District Secondary School
Secondary: Public-
Dufferin Public House
214 Main Street E, Shelburne, ON L9V 3K6 1.77km -
Beyond The Gate
138 Main Street W, Shelburne, ON L9V 3K9 2km -
Kelseys Original Roadhouse
115 Fifth Ave, Orangeville, ON L9W 5B7 18.72km
-
Tim Hortons
802 Main St E Unit 1, Shelburne, ON L9V 2Z5 0.55km -
Jelly Craft Bakery
120 Main Street, Shelburne, ON L0N 1J0 1.81km -
Main St Cafe
149 Main Street W, Shelburne, ON L9V 3K3 1.95km
-
Zehrs
50 4th Avenue, Orangeville, ON L9W 1L0 19.14km -
Shoppers Drug Mart
475 Broadway, Orangeville, ON L9W 2Y9 19.56km -
IDA Headwaters Pharmacy
170 Lakeview Court, Orangeville, ON L9W 5J7 19.64km
-
Pizzaville
804 Ojibway Road, Shelburne, ON L9V 3X9 0.25km -
Avani Rolls & Bowls
802 Main Street E, Unit 6, Shelburne, ON L0N 1S4 0.46km -
Domino's Pizza
802 Main Street E, Unit 6, Shelburne, ON L9V 2Z5 0.46km
-
Orangeville Mall
150 First Street, Orangeville, ON L9W 3T7 18.18km -
Giant Tiger
226 First Ave, Unit 1, Shelburne, ON L0N 1S0 1.48km -
Winners
55 Fourth Avenue, Orangeville, ON L9W 1G7 18.97km
-
John's No Frills
101 Second Line, RR 1, Shelburne, ON L9V 3J4 0.58km -
Lennox Farm 1988
518024 County Road 124, Melancthon, ON L9V 1V9 12.2km -
Harmony Whole Foods Market
163 First Street, Unit A, Orangeville, ON L9W 3J8 18.22km
-
Hockley General Store and Restaurant
994227 Mono Adjala Townline, Mono, ON L9W 2Z2 18.45km -
Top O'the Rock
194424 Grey Road 13, Flesherton, ON N0C 1E0 37.7km -
LCBO
97 Parkside Drive W, Fergus, ON N1M 3M5 44.68km
-
Ultramar
517A Main St, Shelburne, ON L0N 1S4 1.17km -
Petro-Canada
508 Main Street, Shelburne, ON L0N 1S2 1.21km -
Esso
800 Main Street, Shelburne, ON L0N 1S6 2.43km
-
Imagine Cinemas Alliston
130 Young Street W, Alliston, ON L9R 1P8 24.75km -
South Simcoe Theatre
1 Hamilton Street, Cookstown, ON L0L 1L0 40.17km -
Landmark Cinemas 7 Bolton
194 McEwan Drive E, Caledon, ON L7E 4E5 45.24km
-
Orangeville Public Library
1 Mill Street, Orangeville, ON L9W 2M2 19.65km -
Grey Highlands Public Library
101 Highland Drive, Flesherton, ON N0C 1E0 34.77km -
Caledon Public Library
150 Queen Street S, Bolton, ON L7E 1E3 42.65km
-
Headwaters Health Care Centre
100 Rolling Hills Drive, Orangeville, ON L9W 4X9 20.24km -
Headwaters Walk In Clinic
170 Lakeview Court, Unit 2, Orangeville, ON L9W 4P2 19.6km -
Chafford 200 Medical Centre
195 Broadway, Orangeville, ON L9W 1K2 19.6km
-
Walter's Creek Park
Cedar Street and Susan Street, Shelburne ON 2.24km -
Community Park - Horning's Mills
Horning's Mills ON 8.89km -
Mono Cliffs Provincial Park
2nd Line, Orangeville ON 9.89km
-
TD Bank Financial Group
800 Main St E, Shelburne ON L9V 2Z5 0.51km -
RBC Royal Bank
516 Main St E, Shelburne ON L9V 2Z2 1.17km -
TD Bank Financial Group
517A Main St E, Shelburne ON L9V 2Z1 1.18km







