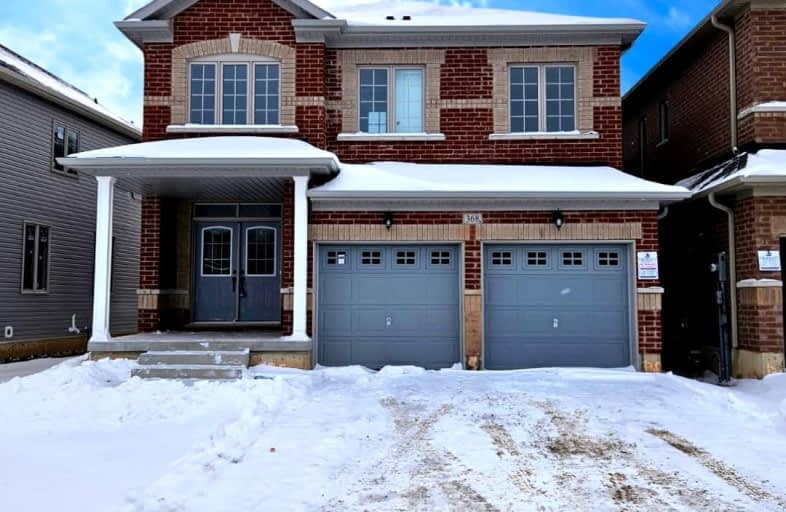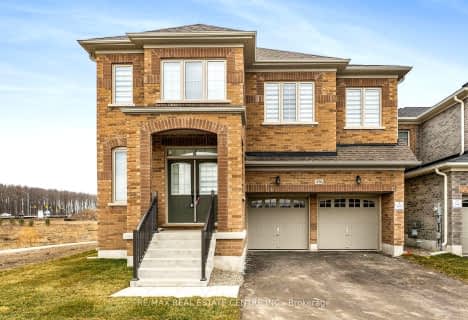Car-Dependent
- Almost all errands require a car.
Somewhat Bikeable
- Most errands require a car.

Laurelwoods Elementary School
Elementary: PublicPrimrose Elementary School
Elementary: PublicHyland Heights Elementary School
Elementary: PublicMono-Amaranth Public School
Elementary: PublicCentennial Hylands Elementary School
Elementary: PublicGlenbrook Elementary School
Elementary: PublicAlliston Campus
Secondary: PublicDufferin Centre for Continuing Education
Secondary: PublicErin District High School
Secondary: PublicCentre Dufferin District High School
Secondary: PublicWestside Secondary School
Secondary: PublicOrangeville District Secondary School
Secondary: Public-
Greenwood Park
Shelburne ON 1.19km -
Fiddle Park
Shelburne ON 1.86km -
Walter's Creek Park
Cedar Street and Susan Street, Shelburne ON 2.16km
-
TD Bank Financial Group
800 Main St E, Shelburne ON L9V 2Z5 0.59km -
President's Choice Financial ATM
101 2nd Line, Shelburne ON L9V 3J4 0.7km -
TD Bank Financial Group
517A Main St E, Shelburne ON L9V 2Z1 1.22km







