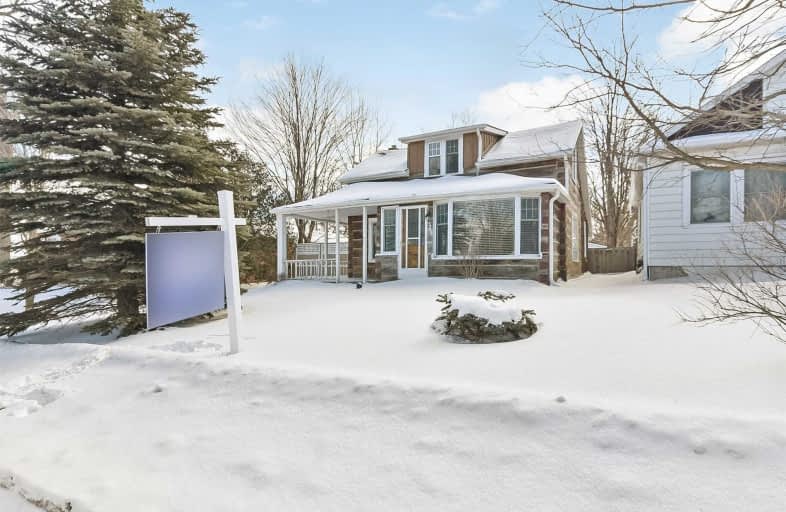Sold on Mar 06, 2019
Note: Property is not currently for sale or for rent.

-
Type: Detached
-
Style: 1 1/2 Storey
-
Lot Size: 49.5 x 148.5 Feet
-
Age: No Data
-
Taxes: $2,949 per year
-
Days on Site: 17 Days
-
Added: Sep 07, 2019 (2 weeks on market)
-
Updated:
-
Last Checked: 2 months ago
-
MLS®#: X4362561
-
Listed By: Re/max real estate centre inc., brokerage
Cozy Detached Home With Walking Distance To All Amenities. Renovated Kitchen With Granite Counter Tops, Large Wood Top Center Island And Heated Flooring. Large Living Room Area With Wood Floors And Large Windows That Bring In Much Natural Lighting! Mud Room In Back Of House With Large Closets For Extra Storage. Main Level Also Consists Of Master Bedroom Presently Used As A Dining Room. Large Detached Garage With Hydro And Parking For At Least 6 Cars.
Extras
Good Size Yard For Entertaining And Gardening. Include All Appliances. Roof/Fascia/Eves 2012, Electrical Updating In House And Garage 2015. Kitchen 2015, Deck 2009. This House Is The Perfect Home For Someone Starting Out Or Downsizing!
Property Details
Facts for 425 Main Street East, Shelburne
Status
Days on Market: 17
Last Status: Sold
Sold Date: Mar 06, 2019
Closed Date: May 13, 2019
Expiry Date: May 31, 2019
Sold Price: $365,000
Unavailable Date: Mar 06, 2019
Input Date: Feb 19, 2019
Property
Status: Sale
Property Type: Detached
Style: 1 1/2 Storey
Area: Shelburne
Community: Shelburne
Availability Date: Tba
Inside
Bedrooms: 3
Bathrooms: 1
Kitchens: 1
Rooms: 6
Den/Family Room: No
Air Conditioning: Central Air
Fireplace: No
Washrooms: 1
Building
Basement: Full
Heat Type: Forced Air
Heat Source: Gas
Exterior: Wood
Water Supply: Municipal
Special Designation: Unknown
Parking
Driveway: Private
Garage Spaces: 1
Garage Type: Detached
Covered Parking Spaces: 6
Total Parking Spaces: 7
Fees
Tax Year: 2018
Tax Legal Description: Lt 9, Blk 30, Pl13A
Taxes: $2,949
Land
Cross Street: Main & Dufferin
Municipality District: Shelburne
Fronting On: South
Pool: None
Sewer: Sewers
Lot Depth: 148.5 Feet
Lot Frontage: 49.5 Feet
Additional Media
- Virtual Tour: http://www.myvisuallistings.com/vtnb/275633
Rooms
Room details for 425 Main Street East, Shelburne
| Type | Dimensions | Description |
|---|---|---|
| Living Main | 5.68 x 4.12 | Hardwood Floor, B/I Shelves, Bow Window |
| Kitchen Main | 4.80 x 3.45 | Granite Counter, Centre Island, Tile Floor |
| Master Main | 4.03 x 2.91 | Hardwood Floor, Closet |
| Sunroom Main | 2.94 x 2.70 | W/O To Deck, Closet, Pot Lights |
| 2nd Br Upper | 3.50 x 3.69 | Closet, Laminate |
| 3rd Br Upper | 4.75 x 3.49 | Closet |
| XXXXXXXX | XXX XX, XXXX |
XXXX XXX XXXX |
$XXX,XXX |
| XXX XX, XXXX |
XXXXXX XXX XXXX |
$XXX,XXX | |
| XXXXXXXX | XXX XX, XXXX |
XXXX XXX XXXX |
$XXX,XXX |
| XXX XX, XXXX |
XXXXXX XXX XXXX |
$XXX,XXX |
| XXXXXXXX XXXX | XXX XX, XXXX | $365,000 XXX XXXX |
| XXXXXXXX XXXXXX | XXX XX, XXXX | $389,900 XXX XXXX |
| XXXXXXXX XXXX | XXX XX, XXXX | $325,000 XXX XXXX |
| XXXXXXXX XXXXXX | XXX XX, XXXX | $337,500 XXX XXXX |

Laurelwoods Elementary School
Elementary: PublicPrimrose Elementary School
Elementary: PublicHyland Heights Elementary School
Elementary: PublicMono-Amaranth Public School
Elementary: PublicCentennial Hylands Elementary School
Elementary: PublicGlenbrook Elementary School
Elementary: PublicAlliston Campus
Secondary: PublicDufferin Centre for Continuing Education
Secondary: PublicErin District High School
Secondary: PublicCentre Dufferin District High School
Secondary: PublicWestside Secondary School
Secondary: PublicOrangeville District Secondary School
Secondary: Public

