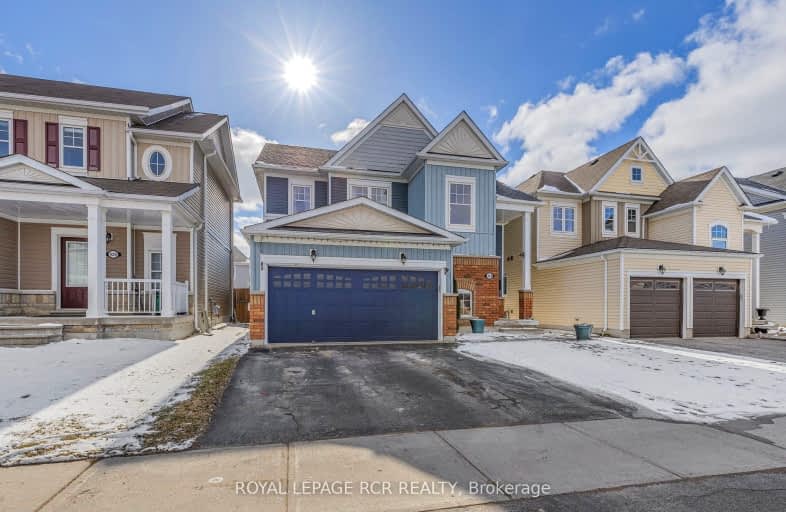
Video Tour
Car-Dependent
- Almost all errands require a car.
17
/100
Somewhat Bikeable
- Most errands require a car.
34
/100

Laurelwoods Elementary School
Elementary: Public
15.53 km
Primrose Elementary School
Elementary: Public
4.38 km
Hyland Heights Elementary School
Elementary: Public
1.42 km
Mono-Amaranth Public School
Elementary: Public
17.41 km
Centennial Hylands Elementary School
Elementary: Public
1.22 km
Glenbrook Elementary School
Elementary: Public
0.64 km
Alliston Campus
Secondary: Public
26.77 km
Dufferin Centre for Continuing Education
Secondary: Public
19.76 km
Erin District High School
Secondary: Public
35.92 km
Centre Dufferin District High School
Secondary: Public
1.30 km
Westside Secondary School
Secondary: Public
21.06 km
Orangeville District Secondary School
Secondary: Public
19.80 km
-
Greenwood Park
Shelburne ON 0.53km -
Walter's Creek Park
Cedar Street and Susan Street, Shelburne ON 1.28km -
Primrose Park
RR 4, Shelburne ON L0N 1S8 1.35km
-
TD Bank Financial Group
800 Main St E, Shelburne ON L9V 2Z5 0.92km -
TD Canada Trust Branch and ATM
800 Main St E, Shelburne ON L9V 2Z5 0.92km -
RBC Royal Bank
516 Main St E, Shelburne ON L9V 2Z2 0.95km













