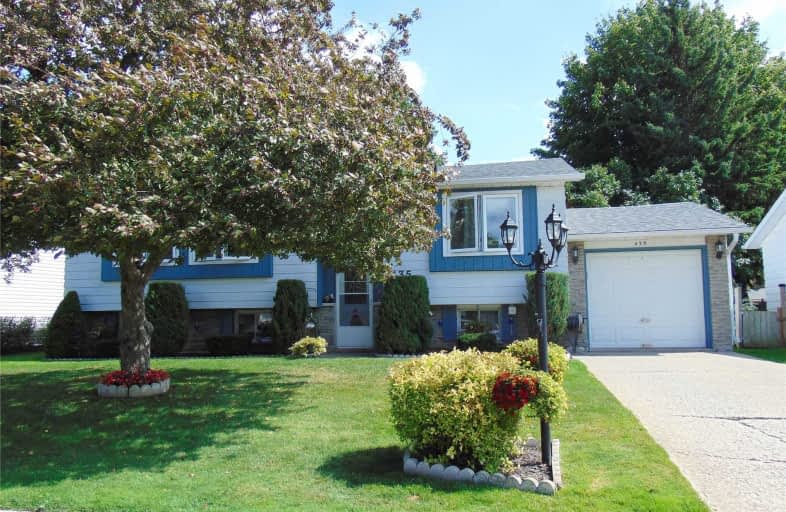Sold on Sep 26, 2019
Note: Property is not currently for sale or for rent.

-
Type: Detached
-
Style: Bungalow-Raised
-
Size: 700 sqft
-
Lot Size: 66.01 x 121.86 Feet
-
Age: 31-50 years
-
Taxes: $3,063 per year
-
Days on Site: 31 Days
-
Added: Sep 26, 2019 (1 month on market)
-
Updated:
-
Last Checked: 2 months ago
-
MLS®#: X4556915
-
Listed By: Marg mccarthy professional real estate services inc, brokerage
Meticulously Maintained 2 Bed 2 Bath Raised Bungalow On Quiet Desired Street In Shelburne. Combined Kitchen/Dining With W/O To Beautiful Decks & Gazebo. Ex Lg Master Could Be Converted Back To 2 Beds. Good Sized 2nd Bedroom And 4Pc Bath. Lower Level "L" Shaped Rec Rm W Gas Fireplace, Above Grade Windows Plus Office And 3Pc Bath.
Extras
Mature Trees & Fully Fenced Backyard With Lg Garden Shed(Has Hydro & Concrete Floor). Beautifully Landscaped With Luscious Perennial Gardens. New Roof 2019. Hardwired For Generator.
Property Details
Facts for 435 Robert Street, Shelburne
Status
Days on Market: 31
Last Status: Sold
Sold Date: Sep 26, 2019
Closed Date: Dec 12, 2019
Expiry Date: Nov 30, 2019
Sold Price: $475,000
Unavailable Date: Sep 26, 2019
Input Date: Aug 26, 2019
Prior LSC: Listing with no contract changes
Property
Status: Sale
Property Type: Detached
Style: Bungalow-Raised
Size (sq ft): 700
Age: 31-50
Area: Shelburne
Community: Shelburne
Availability Date: 30/Tbd
Inside
Bedrooms: 2
Bathrooms: 2
Kitchens: 1
Rooms: 7
Den/Family Room: No
Air Conditioning: None
Fireplace: Yes
Laundry Level: Lower
Central Vacuum: N
Washrooms: 2
Utilities
Electricity: Yes
Gas: Yes
Cable: Yes
Telephone: Yes
Building
Basement: Crawl Space
Basement 2: Finished
Heat Type: Baseboard
Heat Source: Electric
Exterior: Alum Siding
Exterior: Brick
Water Supply: Municipal
Special Designation: Unknown
Other Structures: Garden Shed
Parking
Driveway: Front Yard
Garage Spaces: 1
Garage Type: Attached
Covered Parking Spaces: 2
Total Parking Spaces: 3
Fees
Tax Year: 2018
Tax Legal Description: Lt 46 Pl 92; Shelburne
Taxes: $3,063
Highlights
Feature: Fenced Yard
Feature: Park
Feature: Rec Centre
Feature: School
Land
Cross Street: Greenwood St/Robert
Municipality District: Shelburne
Fronting On: South
Parcel Number: 341610080
Pool: None
Sewer: Sewers
Lot Depth: 121.86 Feet
Lot Frontage: 66.01 Feet
Acres: < .50
Zoning: R1
Rooms
Room details for 435 Robert Street, Shelburne
| Type | Dimensions | Description |
|---|---|---|
| Kitchen Main | 2.48 x 6.72 | Combined W/Dining |
| Living Main | 4.43 x 5.30 | Broadloom, Window |
| Master Main | 4.14 x 6.30 | Broadloom, Window, Closet |
| 2nd Br Main | 3.08 x 2.84 | Broadloom, Window, Closet |
| Bathroom Main | 1.51 x 2.44 | 4 Pc Bath, Vinyl Floor, Window |
| Rec Lower | 6.93 x 6.80 | Broadloom, Wainscoting, Gas Fireplace |
| Bathroom Lower | 1.32 x 1.76 | 3 Pc Bath, Vinyl Floor |
| Other Lower | 2.21 x 1.55 | Broadloom, Above Grade Window |
| Office Lower | 3.81 x 3.25 | Vinyl Floor |
| Laundry Lower | 3.04 x 3.52 | Laminate, Above Grade Window |
| XXXXXXXX | XXX XX, XXXX |
XXXX XXX XXXX |
$XXX,XXX |
| XXX XX, XXXX |
XXXXXX XXX XXXX |
$XXX,XXX |
| XXXXXXXX XXXX | XXX XX, XXXX | $475,000 XXX XXXX |
| XXXXXXXX XXXXXX | XXX XX, XXXX | $479,900 XXX XXXX |

Laurelwoods Elementary School
Elementary: PublicPrimrose Elementary School
Elementary: PublicHyland Heights Elementary School
Elementary: PublicMono-Amaranth Public School
Elementary: PublicCentennial Hylands Elementary School
Elementary: PublicGlenbrook Elementary School
Elementary: PublicAlliston Campus
Secondary: PublicDufferin Centre for Continuing Education
Secondary: PublicErin District High School
Secondary: PublicCentre Dufferin District High School
Secondary: PublicWestside Secondary School
Secondary: PublicOrangeville District Secondary School
Secondary: Public- 1 bath
- 3 bed
- 1500 sqft
326 Andrew Street, Shelburne, Ontario • L9V 2Y8 • Shelburne



