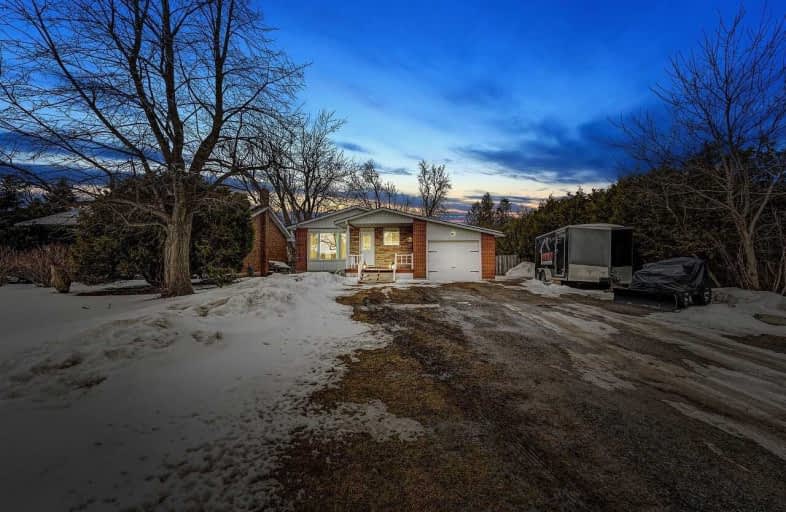Sold on Mar 16, 2020
Note: Property is not currently for sale or for rent.

-
Type: Detached
-
Style: Bungalow
-
Size: 700 sqft
-
Lot Size: 66.01 x 150.11 Feet
-
Age: 31-50 years
-
Taxes: $3,184 per year
-
Days on Site: 17 Days
-
Added: Feb 27, 2020 (2 weeks on market)
-
Updated:
-
Last Checked: 2 months ago
-
MLS®#: X4703525
-
Listed By: Keller williams real estate associates, brokerage
You'll Feel Right At Home In This 1042 Sqft Bungalow. Positioned On A 150 Foot Lot, This Is The Perfect Home For First Time Home Buyers, Downsizes And Investors! Open Concept Main Floor With Laminate Flooring, Pot Lights, New Baseboards, Doors And Freshly Painted. The Kitchen Features Stainless Steel Appliances, Centre Island And Ample Counter-Space. Master Bedroom Has Walk In Closet And Backyard Walk Out. Massive Private Backyard!
Extras
Basement Apartment Features A Separate Entrance, Full Kitchen, Laminate Flooring Throughout, Large Bedroom, Den And 3 Piece Bathroom. Hwt Tank And Water Softener Are Owned.
Property Details
Facts for 438 Main Street West, Shelburne
Status
Days on Market: 17
Last Status: Sold
Sold Date: Mar 16, 2020
Closed Date: Jun 12, 2020
Expiry Date: May 29, 2020
Sold Price: $475,000
Unavailable Date: Mar 16, 2020
Input Date: Feb 27, 2020
Property
Status: Sale
Property Type: Detached
Style: Bungalow
Size (sq ft): 700
Age: 31-50
Area: Shelburne
Community: Shelburne
Availability Date: June 12 2020
Inside
Bedrooms: 2
Bedrooms Plus: 1
Bathrooms: 2
Kitchens: 1
Kitchens Plus: 1
Rooms: 5
Den/Family Room: No
Air Conditioning: None
Fireplace: Yes
Washrooms: 2
Building
Basement: Apartment
Heat Type: Baseboard
Heat Source: Electric
Exterior: Brick
Water Supply: Well
Special Designation: Unknown
Parking
Driveway: Private
Garage Spaces: 1
Garage Type: Attached
Covered Parking Spaces: 6
Total Parking Spaces: 7
Fees
Tax Year: 2020
Tax Legal Description: S 1/2 Lt 5, Pl 28A, Except Mf15823 As In Mf64323;
Taxes: $3,184
Highlights
Feature: Fenced Yard
Land
Cross Street: Main & Gordon
Municipality District: Shelburne
Fronting On: North
Pool: None
Sewer: Septic
Lot Depth: 150.11 Feet
Lot Frontage: 66.01 Feet
Additional Media
- Virtual Tour: http://tours.vision360tours.ca/438-main-street-west-shelburne/
Rooms
Room details for 438 Main Street West, Shelburne
| Type | Dimensions | Description |
|---|---|---|
| Kitchen Main | 7.10 x 10.80 | Laminate, Eat-In Kitchen, Stainless Steel Appl |
| Living Main | 15.70 x 18.10 | Laminate, Open Concept, Pot Lights |
| Master Main | 10.00 x 16.10 | Laminate, Walk-Out, W/I Closet |
| 2nd Br Main | 13.10 x 11.10 | Laminate, Closet, Window |
| Bathroom Main | 9.60 x 5.11 | Ceramic Floor, 4 Pc Bath |
| 3rd Br Bsmt | 10.70 x 5.11 | Laminate |
| Kitchen Bsmt | 12.00 x 11.70 | Laminate, Open Concept |
| Living Bsmt | 11.20 x 26.00 | Laminate, Fireplace |
| Bathroom Bsmt | 11.20 x 10.70 | Ceramic Floor, 3 Pc Bath |
| Den Bsmt | 11.10 x 13.10 | Laminate, Open Concept |
| Dining Main | 10.00 x 6.70 | Laminate, Open Concept |
| XXXXXXXX | XXX XX, XXXX |
XXXX XXX XXXX |
$XXX,XXX |
| XXX XX, XXXX |
XXXXXX XXX XXXX |
$XXX,XXX | |
| XXXXXXXX | XXX XX, XXXX |
XXXXXXX XXX XXXX |
|
| XXX XX, XXXX |
XXXXXX XXX XXXX |
$XXX,XXX | |
| XXXXXXXX | XXX XX, XXXX |
XXXXXXX XXX XXXX |
|
| XXX XX, XXXX |
XXXXXX XXX XXXX |
$XXX,XXX | |
| XXXXXXXX | XXX XX, XXXX |
XXXX XXX XXXX |
$XXX,XXX |
| XXX XX, XXXX |
XXXXXX XXX XXXX |
$XXX,XXX |
| XXXXXXXX XXXX | XXX XX, XXXX | $475,000 XXX XXXX |
| XXXXXXXX XXXXXX | XXX XX, XXXX | $489,000 XXX XXXX |
| XXXXXXXX XXXXXXX | XXX XX, XXXX | XXX XXXX |
| XXXXXXXX XXXXXX | XXX XX, XXXX | $399,999 XXX XXXX |
| XXXXXXXX XXXXXXX | XXX XX, XXXX | XXX XXXX |
| XXXXXXXX XXXXXX | XXX XX, XXXX | $419,999 XXX XXXX |
| XXXXXXXX XXXX | XXX XX, XXXX | $307,000 XXX XXXX |
| XXXXXXXX XXXXXX | XXX XX, XXXX | $314,900 XXX XXXX |

Laurelwoods Elementary School
Elementary: PublicPrimrose Elementary School
Elementary: PublicHyland Heights Elementary School
Elementary: PublicMono-Amaranth Public School
Elementary: PublicCentennial Hylands Elementary School
Elementary: PublicGlenbrook Elementary School
Elementary: PublicAlliston Campus
Secondary: PublicDufferin Centre for Continuing Education
Secondary: PublicErin District High School
Secondary: PublicCentre Dufferin District High School
Secondary: PublicWestside Secondary School
Secondary: PublicOrangeville District Secondary School
Secondary: Public- 1 bath
- 3 bed
- 1500 sqft
326 Andrew Street, Shelburne, Ontario • L9V 2Y8 • Shelburne
- 3 bath
- 3 bed
166 Clark Street, Shelburne, Ontario • L0N 1S3 • Shelburne




