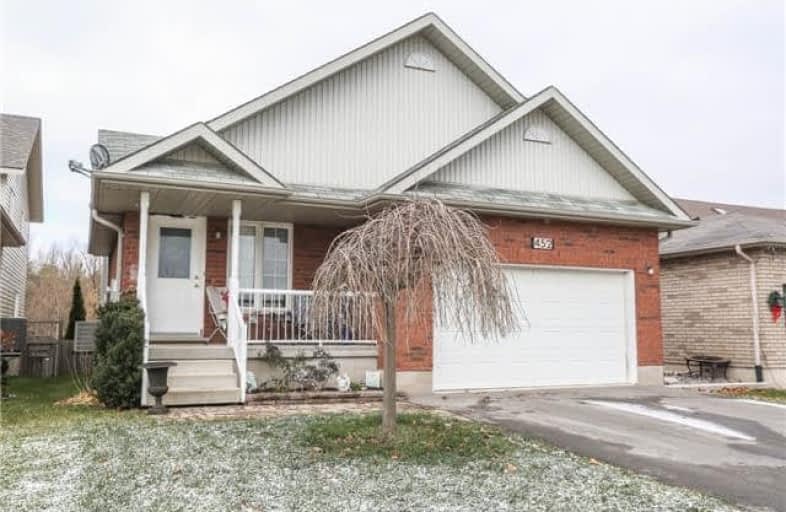
Laurelwoods Elementary School
Elementary: Public
14.31 km
Primrose Elementary School
Elementary: Public
4.86 km
Hyland Heights Elementary School
Elementary: Public
1.25 km
Mono-Amaranth Public School
Elementary: Public
16.34 km
Centennial Hylands Elementary School
Elementary: Public
0.27 km
Glenbrook Elementary School
Elementary: Public
1.19 km
Alliston Campus
Secondary: Public
27.18 km
Dufferin Centre for Continuing Education
Secondary: Public
18.63 km
Erin District High School
Secondary: Public
34.76 km
Centre Dufferin District High School
Secondary: Public
1.13 km
Westside Secondary School
Secondary: Public
19.90 km
Orangeville District Secondary School
Secondary: Public
18.69 km




