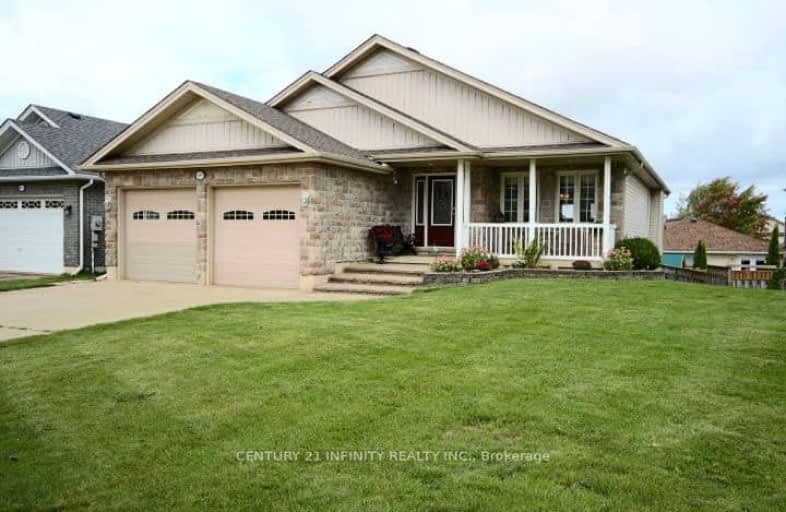Car-Dependent
- Most errands require a car.
44
/100
Somewhat Bikeable
- Most errands require a car.
37
/100

Laurelwoods Elementary School
Elementary: Public
15.35 km
Primrose Elementary School
Elementary: Public
4.98 km
Hyland Heights Elementary School
Elementary: Public
0.89 km
Mono-Amaranth Public School
Elementary: Public
17.58 km
Centennial Hylands Elementary School
Elementary: Public
1.10 km
Glenbrook Elementary School
Elementary: Public
0.07 km
Alliston Campus
Secondary: Public
27.36 km
Dufferin Centre for Continuing Education
Secondary: Public
19.87 km
Erin District High School
Secondary: Public
35.99 km
Centre Dufferin District High School
Secondary: Public
0.79 km
Westside Secondary School
Secondary: Public
21.13 km
Orangeville District Secondary School
Secondary: Public
19.93 km
-
Greenwood Park
Shelburne ON 0.47km -
Fiddle Park
Shelburne ON 0.53km -
Walter's Creek Park
Cedar Street and Susan Street, Shelburne ON 0.68km
-
CIBC
226 1st Ave, Shelburne ON L0N 1S0 0.82km -
HSBC ATM
133 Owen St, Shelburne ON L0N 1S0 0.95km -
TD Bank Financial Group
517A Main St E, Shelburne ON L9V 2Z1 1km














