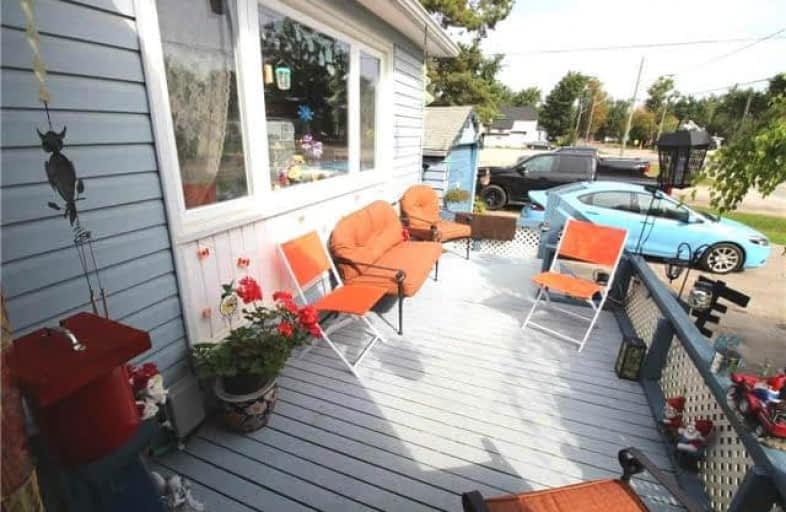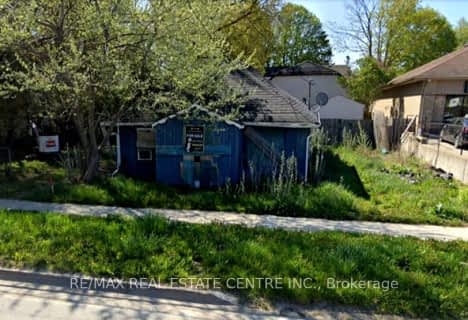Sold on Oct 04, 2017
Note: Property is not currently for sale or for rent.

-
Type: Detached
-
Style: Bungalow
-
Size: 700 sqft
-
Lot Size: 61.3 x 1 Feet
-
Age: 51-99 years
-
Taxes: $2,730 per year
-
Days on Site: 37 Days
-
Added: Sep 07, 2019 (1 month on market)
-
Updated:
-
Last Checked: 2 months ago
-
MLS®#: X3911121
-
Listed By: Royal lepage rcr realty, brokerage
Calling First Time Home Owners And Investors, To A Great Opportunity Conveniently Located Close To Both Downtown And Country Views. Full Of Potential; With Kitchens Located On Both Levels, A Separate Entrance To The Basement, And A Fenced Backyard, This Home Has A Super Large Rear Yard And Is A Few Short Steps To Country Vistas. Three Bedrooms, Two Bathrooms, Two Living Areas, And Easy Access In, And Out, Of Shelburne For The Commuter.
Extras
New Roof 2016. Includes Push Lawnmower, Main Floor Fridge, Stove, And Dishwasher, And Lower Level Fridge, Stove And Washer And Dryer.
Property Details
Facts for 500 Victoria Street, Shelburne
Status
Days on Market: 37
Last Status: Sold
Sold Date: Oct 04, 2017
Closed Date: Oct 23, 2017
Expiry Date: Oct 27, 2017
Sold Price: $296,000
Unavailable Date: Oct 04, 2017
Input Date: Aug 29, 2017
Property
Status: Sale
Property Type: Detached
Style: Bungalow
Size (sq ft): 700
Age: 51-99
Area: Shelburne
Community: Shelburne
Availability Date: 30
Inside
Bedrooms: 2
Bedrooms Plus: 1
Bathrooms: 2
Kitchens: 1
Kitchens Plus: 1
Rooms: 6
Den/Family Room: Yes
Air Conditioning: Central Air
Fireplace: No
Laundry Level: Lower
Central Vacuum: N
Washrooms: 2
Utilities
Electricity: Yes
Gas: Yes
Cable: Yes
Telephone: Yes
Building
Basement: Finished
Basement 2: Sep Entrance
Heat Type: Forced Air
Heat Source: Gas
Exterior: Wood
Elevator: N
UFFI: No
Water Supply: Municipal
Physically Handicapped-Equipped: N
Special Designation: Unknown
Other Structures: Workshop
Retirement: N
Parking
Driveway: Private
Garage Spaces: 1
Garage Type: Detached
Covered Parking Spaces: 3
Total Parking Spaces: 4
Fees
Tax Year: 2017
Tax Legal Description: Pt Lt 32 Con 3 As In Mf205413 ; S/T Mf13753,Mf1375
Taxes: $2,730
Highlights
Feature: Fenced Yard
Feature: Treed
Land
Cross Street: Victoria Street & Si
Municipality District: Shelburne
Fronting On: West
Pool: None
Sewer: Sewers
Lot Depth: 1 Feet
Lot Frontage: 61.3 Feet
Lot Irregularities: Irregular Shaped
Zoning: Residential
Waterfront: None
Rooms
Room details for 500 Victoria Street, Shelburne
| Type | Dimensions | Description |
|---|---|---|
| Kitchen Main | 3.20 x 3.17 | B/I Dishwasher, Linoleum, Ceiling Fan |
| Living Main | 2.60 x 5.90 | Window, Hardwood Floor, East View |
| Bathroom Main | 10.30 x 2.30 | 4 Pc Bath, Window |
| Master Main | 3.20 x 3.00 | Closet, Broadloom, Window |
| 2nd Br Main | 3.40 x 2.90 | Broadloom, Window |
| Sunroom Main | 4.20 x 2.30 | Window, W/O To Deck, Hardwood Floor |
| Kitchen Bsmt | 3.60 x 2.30 | Window, Broadloom |
| Master Bsmt | 3.20 x 3.00 | Broadloom |
| Family Bsmt | 2.70 x 4.50 | Window, Broadloom |
| Bathroom Bsmt | 1.20 x 3.40 | 3 Pc Bath, Linoleum |
| Furnace Bsmt | - | Combined W/Laundry |
| XXXXXXXX | XXX XX, XXXX |
XXXX XXX XXXX |
$XXX,XXX |
| XXX XX, XXXX |
XXXXXX XXX XXXX |
$XXX,XXX |
| XXXXXXXX XXXX | XXX XX, XXXX | $296,000 XXX XXXX |
| XXXXXXXX XXXXXX | XXX XX, XXXX | $304,900 XXX XXXX |

Laurelwoods Elementary School
Elementary: PublicPrimrose Elementary School
Elementary: PublicHyland Heights Elementary School
Elementary: PublicMono-Amaranth Public School
Elementary: PublicCentennial Hylands Elementary School
Elementary: PublicGlenbrook Elementary School
Elementary: PublicAlliston Campus
Secondary: PublicDufferin Centre for Continuing Education
Secondary: PublicErin District High School
Secondary: PublicCentre Dufferin District High School
Secondary: PublicWestside Secondary School
Secondary: PublicOrangeville District Secondary School
Secondary: Public- 1 bath
- 3 bed
225 First Avenue, Shelburne, Ontario • L0N 1S0 • Shelburne



