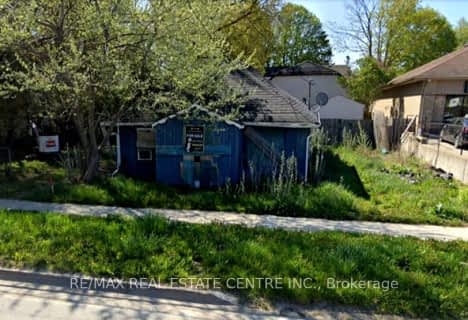Sold on Mar 02, 2016
Note: Property is not currently for sale or for rent.

-
Type: Detached
-
Style: Sidesplit 3
-
Size: 1500 sqft
-
Lot Size: 38.82 x 150 Feet
-
Age: 31-50 years
-
Taxes: $3,204 per year
-
Days on Site: 58 Days
-
Added: Jan 04, 2016 (1 month on market)
-
Updated:
-
Last Checked: 2 months ago
-
MLS®#: X3386621
-
Listed By: Royal lepage rcr realty, brokerage
Exceptionally Well Maintained 3 Bdrm,3-Level Sidesplit Situated On A Sought After Quiet Court.This Home Is Located On A Large,Private,Fully Fenced,Pie-Shaped Lot Adjacent To The Simon Court Park.Recent Updates Include; Hdwd Floors In Living/Dining Room,Gas Fireplace Insert,Kitchen Renovation,Main Bath Renovation,New Windows(Mast Bed,Porch,Kitchen,2nd Bed),Entrance Door & Dining Room Walk-Out Door.Home Also Features A Steel Roof, Private Deck & Central Vac.
Extras
Primary Heating From 2 New Mitsubishi Heating Wall Units And Newer Gas Fireplace Insert.Baseboard Heating Only Used When Required.Cooling From Same Mitsubishi Units.
Property Details
Facts for 501 Simon Court, Shelburne
Status
Days on Market: 58
Last Status: Sold
Sold Date: Mar 02, 2016
Closed Date: May 06, 2016
Expiry Date: Jun 30, 2016
Sold Price: $335,000
Unavailable Date: Mar 02, 2016
Input Date: Jan 04, 2016
Property
Status: Sale
Property Type: Detached
Style: Sidesplit 3
Size (sq ft): 1500
Age: 31-50
Area: Shelburne
Community: Shelburne
Availability Date: 30-60 Days
Inside
Bedrooms: 3
Bathrooms: 2
Kitchens: 1
Rooms: 8
Den/Family Room: No
Air Conditioning: Wall Unit
Fireplace: Yes
Laundry Level: Lower
Central Vacuum: Y
Washrooms: 2
Utilities
Electricity: Yes
Gas: Yes
Cable: Yes
Telephone: Yes
Building
Basement: Finished
Heat Type: Other
Heat Source: Electric
Exterior: Alum Siding
Exterior: Brick Front
Elevator: N
Water Supply: Municipal
Special Designation: Unknown
Parking
Driveway: Pvt Double
Garage Spaces: 2
Garage Type: Attached
Covered Parking Spaces: 4
Fees
Tax Year: 2015
Tax Legal Description: Plan 90 Lot 32 N/S
Taxes: $3,204
Highlights
Feature: Fenced Yard
Feature: Library
Feature: Park
Feature: Place Of Worship
Feature: Rec Centre
Feature: School
Land
Cross Street: Simon St. & Jelly St
Municipality District: Shelburne
Fronting On: North
Pool: None
Sewer: Sewers
Lot Depth: 150 Feet
Lot Frontage: 38.82 Feet
Lot Irregularities: Irregular - Pie Shape
Acres: < .49
Zoning: R1
Waterfront: None
Rooms
Room details for 501 Simon Court, Shelburne
| Type | Dimensions | Description |
|---|---|---|
| Living Main | 3.60 x 6.00 | Hardwood Floor, Gas Fireplace, Combined W/Dining |
| Dining Main | 3.60 x 3.10 | Hardwood Floor, W/O To Deck, Combined W/Living |
| Kitchen Main | 3.10 x 5.10 | Eat-In Kitchen, Updated, L-Shaped Room |
| Master Upper | 3.15 x 4.10 | Broadloom, Double Closet, Semi Ensuite |
| 2nd Br Upper | 3.85 x 2.72 | Broadloom, Closet, South View |
| 3rd Br Upper | 2.87 x 2.74 | Broadloom, Closet, South View |
| Rec Lower | 3.80 x 9.20 | Broadloom, Above Grade Window |
| Laundry Lower | 5.00 x 3.20 | Ceramic Floor, Above Grade Window |
| XXXXXXXX | XXX XX, XXXX |
XXXX XXX XXXX |
$XXX,XXX |
| XXX XX, XXXX |
XXXXXX XXX XXXX |
$XXX,XXX |
| XXXXXXXX XXXX | XXX XX, XXXX | $335,000 XXX XXXX |
| XXXXXXXX XXXXXX | XXX XX, XXXX | $339,900 XXX XXXX |

Laurelwoods Elementary School
Elementary: PublicPrimrose Elementary School
Elementary: PublicHyland Heights Elementary School
Elementary: PublicMono-Amaranth Public School
Elementary: PublicCentennial Hylands Elementary School
Elementary: PublicGlenbrook Elementary School
Elementary: PublicAlliston Campus
Secondary: PublicDufferin Centre for Continuing Education
Secondary: PublicErin District High School
Secondary: PublicCentre Dufferin District High School
Secondary: PublicWestside Secondary School
Secondary: PublicOrangeville District Secondary School
Secondary: Public- 1 bath
- 3 bed
225 First Avenue, Shelburne, Ontario • L0N 1S0 • Shelburne

