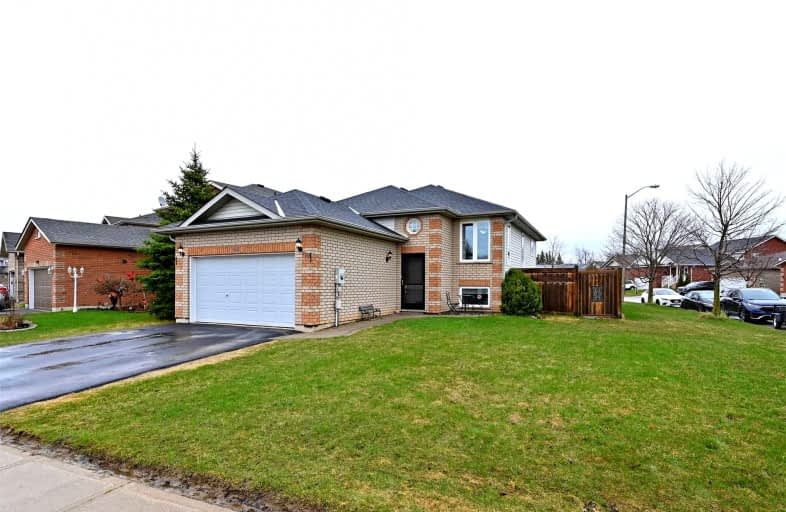
Laurelwoods Elementary School
Elementary: Public
14.34 km
Primrose Elementary School
Elementary: Public
4.80 km
Hyland Heights Elementary School
Elementary: Public
1.29 km
Mono-Amaranth Public School
Elementary: Public
16.33 km
Centennial Hylands Elementary School
Elementary: Public
0.32 km
Glenbrook Elementary School
Elementary: Public
1.20 km
Alliston Campus
Secondary: Public
27.12 km
Dufferin Centre for Continuing Education
Secondary: Public
18.63 km
Erin District High School
Secondary: Public
34.76 km
Centre Dufferin District High School
Secondary: Public
1.17 km
Westside Secondary School
Secondary: Public
19.90 km
Orangeville District Secondary School
Secondary: Public
18.68 km














