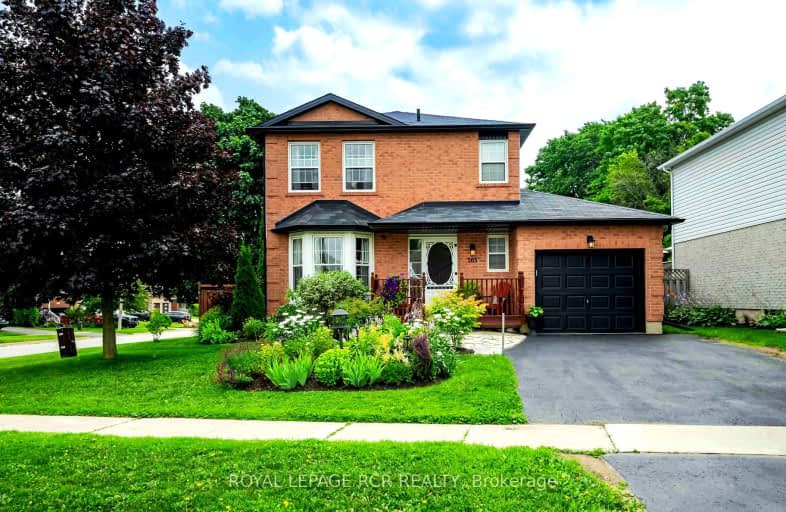
Video Tour
Car-Dependent
- Almost all errands require a car.
21
/100
Somewhat Bikeable
- Most errands require a car.
32
/100

Laurelwoods Elementary School
Elementary: Public
15.23 km
Primrose Elementary School
Elementary: Public
5.14 km
Hyland Heights Elementary School
Elementary: Public
0.72 km
Mono-Amaranth Public School
Elementary: Public
17.56 km
Centennial Hylands Elementary School
Elementary: Public
1.05 km
Glenbrook Elementary School
Elementary: Public
0.13 km
Alliston Campus
Secondary: Public
27.53 km
Dufferin Centre for Continuing Education
Secondary: Public
19.83 km
Erin District High School
Secondary: Public
35.94 km
Centre Dufferin District High School
Secondary: Public
0.62 km
Westside Secondary School
Secondary: Public
21.07 km
Orangeville District Secondary School
Secondary: Public
19.89 km













